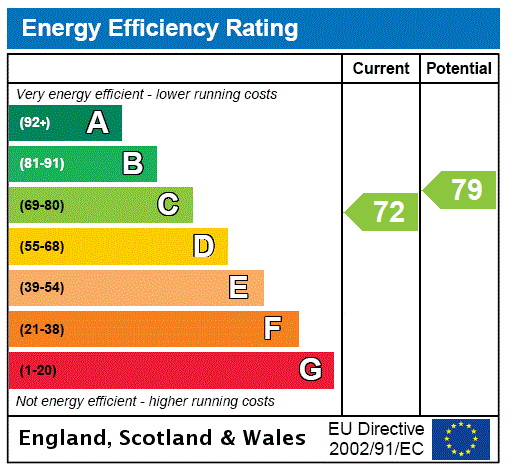Description
# CLOSING DATE MONDAY 19TH AUGUST AT 11AM #
Having the significant advantage of a private Main Door entrance this is a desirable garden level flat which forms part of a traditional, blonde sandstone former town house.
91B enjoys an attractive location in the oval section of Wilton Street and there are lovely, mature, residents gardens to the front.
Internally the flat has been extensively improved by the present owner and we would highlight the superbly presented lounge/dining room, the improved kitchen, the contemporary four piece bathroom and the comfortable bedroom which also has a versatile sturdy space. The decoration is fresh throughout and the lounge/dining room has the bonus of fitted, plantation style window shutters.
The flat also has a large private store room which is accessed from the communal lower hall and this has the potential to be a separate home office.
Externally there is a courtyard area to the front and a south facing communal garden to the rear.
Wilton street is an incredibly popular location as it is so close to Great Western Road, Byres Road, Kelvinbridge underground station and is so handy for buyers requiring easy access to Glasgow University.
Accommodation:
Private front entrance from front steps.
Private front door to reception hall.
Reception hall with hardwood flooring.
Lovely lounge/dining room with two windows to the front, window shutters and hardwood flooring.
Fitted kitchen in the back recess area with storage units, worktops, gas hob, electric oven, extractor hood, integrated dishwasher and fridge.
Inner hall with recess area, storage/utility cupboard and hardwood flooring.
Bright bedroom with window to the rear.
An additional study area has been created adjacent to the bedroom which has a small window to the rear.
Contemporary bathroom off the hall with four piece suite including walk- in wet room style shower.
Communal back hall leading to garden.
Large store which could also be a home office.
Gas central heating.
Double glazing.
Communal garden to the rear.
EPC:
Council Tax: C
Tenure: Freehold
