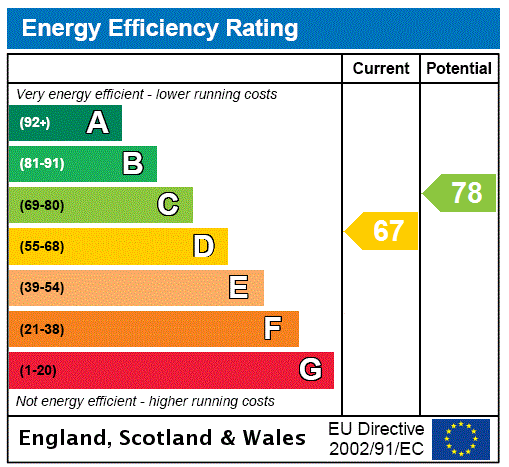Description
CLOSING DATE WEDNESDAY 11TH SEPTEMBER AT 11:00AM
An incredible one-bedroom conversion forming part of a prominent sandstone villa on the corner of Woodlands Terrace and Park Street South.
This beautifully appointed one bedroom conversion occupies a preferred first floor positon within a handsome, A listed, blonde sandstone townhouse designed by Charles Wilson and built in 1855.
The interior enjoys excellent natural light, is comfortably proportioned and has been upgraded and finished to an exacting standard. The accommodation includes a fabulous bay windowed lounge/dining room with outstanding views over Glasgows West End, The City Centre and beyond. There is stunning open plan SieMatic kitchen with cleaver designed storage, integrated appliances and a striking central island. The double bedroom also enjoys outstanding views to the front and includes bespoke fitted wardrobes. There is a particularly stylish three-piece wet room off the reception hall with high quality sanitaryware and beautiful tiling. Additional features include ornate cornice work in the lounge/dining/kitchen and bedroom, attractive wide plank wooden flooring, refurbished sash and case windows, eye catching internal doors that are complemented by contemporary door furniture and light switches.
Located in the highly desirable Park conservation area, 22-24 Woodlands Terrace is exceptionally well placed for an enviable selection of amenities and the property lies almost equidistance for both The West End and Glasgow City Centre. The University of Glasgow is also nearby together with the wonderful Kelvingrove Park for those seeking outdoor pursuits.
Accommodation:
Security entry system
Communal entrance hall
Welcoming reception hall with
Magnificent lounge/dining room accessed through impressive glass double doors with three section bay window to the front, bespoke wide plank wooden flooring and ornate ceiling cornice
Outstanding open plan SieMatic kitchen complete with a range of base and wall units, stunning central island and integrated appliances including fridge/freezer, dishwasher and Quooker tap
Spacious double bedrooms with window to the front, bespoke fitted wardrobes
Particularly stylish three-piece shower room comprising large walk-in shower enclosure, toilet and wash hand basin
Refurbished sash and case windows
Gas central heating installed 2022
Off street residents parking 3 spaces on a first come first served basis
Availability of on street resident permit parking
EPC: D
Council Tax: C
Tenure : Freehold
