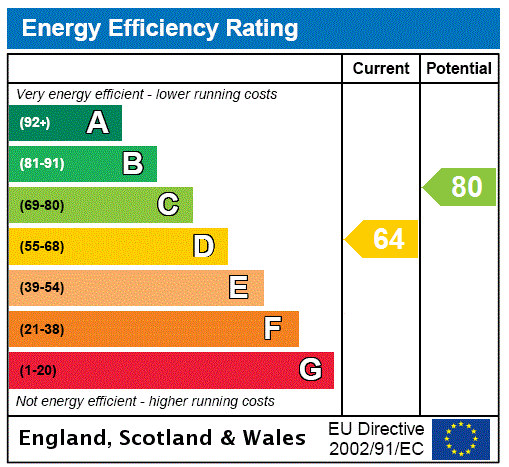Description
# CLOSING DATE THURSDAY 29TH AUGUST AT 11AM #
A very tastefully presented and substantial five apartment traditional flat, occupying a preferred first floor position within a handsome blonde sandstone tenement building. The property is located just off Great Western Road in the leafy Botanics District, an enviable location offering a wonderful section of amenities within moments. Very well placed to enjoy the Botanic Gardens, Byres Road and handy for the University of Glasgow. The area also caters well for primary and secondary schooling in both public and independent sectors.
The accommodation includes a welcoming reception hallway, generous formal living room, dining kitchen, wonderful master bedroom (currently used as a dining room), three further double bedrooms and a modern bathroom. The property retains many original features including decorative cornice work, panelled doors, operational window shutters throughout, and there is a lovely period fireplace in the living room.
Accommodation:
Secure entry to a well maintained communal hallway
On the first floor the property enters a welcoming reception hallway with noticeably high ceilings, ceiling cornice, ceiling rose, neutral coloured wall coverings, timber floor coverings and there is an excellent walk-in storage cupboard situated off
Impressive living room with two picture windows, operational window shutters, bold decorative ceiling cornice, focal point fire surround, and varnished timber floor coverings
Dining kitchen with rear aspect window enjoying a lovely a tree line outlook. Complete with base storage, butcher block worktop, fitted wall shelving, and a lovely bespoke broom cupboard which also conceals the boiler
Front facing formal dining room with two picture windows operational window shutters, interconnecting door to 4th bedroom. Complete with high ceilings, ceiling cornice, and varnished timber floors. This room could also be used as the principal bedroom
Bedroom one with tree lined rear facing aspects, operation window shutters, delicate ceiling cornice and varnished timber covering
Bedroom two/three with side aspect window, delicate ceiling cornice, fitted wall shelving, neutral decorations, and varnished timber floor coverings
Bedroom three/four with single aspect window, window shutters interconnecting door to dining room/principal bedroom
Bathroom complete with a white modern three-piece suite to include WC, floating wash hand basin, and tub with rainwater and handheld shower fittings over together with fixed glass shower screen. All complimented with partial wall tiling
Gas central heating
Shared rear garden
On Street permit parking
Refurbished sash and case windows with operational window shutters throughout
EPC: D
Council Tax: E
Tenure : Freehold
