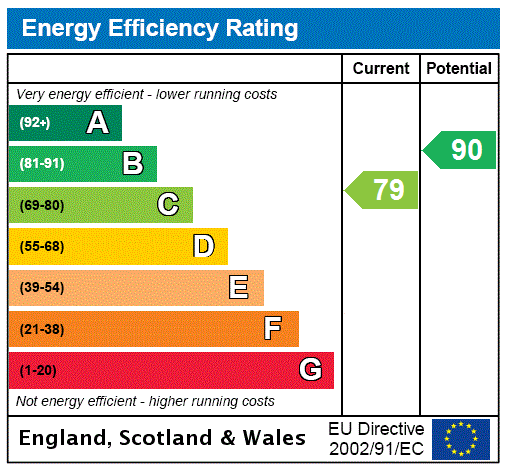Description
This spacious and well-presented three-bedroom end terrace townhouse is over three storeys and is situated in a modern development built in 2007 by Keir Homes. Internally the property offers excellent accommodation over three levels with notable features including a fabulous upgraded kitchen with light grey unit doors and a superb, peaceful lounge/dining room to the rear with double doors directly to the garden and four additional windows. In addition, there is a large master bedroom with fitted storage and en-suite shower room, two further bedrooms, three-piece bathroom and downstairs WC.
Externally the property occupies an attractive plot and offers a driveway, front, and rear gardens and is in an incredibly convenient location.
The property is very well placed to take advantage of a selection of convenience shopping together with local schooling, transport links and is only a short walk to Victoria Park and Scotstoun Leisure Club.
The accommodation comprises; welcoming reception hallway with stairway to upper levels and wooden flooring; WC/cloaks; bright living room/dining room with wooden flooring and double doors to the garden. The kitchen is complete with a range of base and wall units and has window to the front; first floor landing with bedrooms two and three on this level; three piece bathroom; master bedroom (on second floor) with dressing area and two sets of double built in wardrobes; en-suite shower room. The property has gas central heating and double glazing. There is a driveway to the front and large private rear and side gardens.
EPC: Band C
CT Band: Band E
Tenure: Freehold
