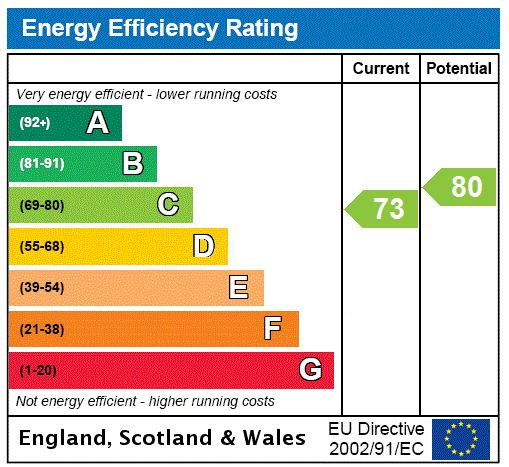Description
This beautifully refurbished ground and lower ground traditional conversion in Sandyford Place, located on the edge of the prestigious park/Kelvingrove district seamlessly blends classic elegance with modern sophistication. The property has been comprehensively modernized, offering a sleek, contemporary interior while retaining its period charm.
Inside, the home boasts a highly versatile layout, perfect for modern living. The heart of the home is the substantial dining kitchen, a true showpiece, complete with high-end finishes and a generous dining area, ideal for entertaining. Large windows flood the space with natural light, enhancing the open, airy feel. The lower ground floor offers additional flexible living spaces, adaptable to a variety of needs.
Externally, the property benefits from two private parking spaces located at the rear, a rare and valuable feature in this desirable location. The property also enjoys easy access to nearby parks, providing a tranquil green space right at your doorstep, making it an exceptional residence for those seeking luxury and convenience in this desirable area.
Accommodation
Entrance vestibule accessed through a substantial panelled door.
Welcoming reception hall with storage off.
Beautiful main lounge with two windows to the front, focal point fireplace and ornate ceiling cornice.
Stylish cloakroom by Porcelanosa.
Bedroom two with two windows to the front, focal point fireplace and ornate ceiling cornice.
Outstanding re-fitted kitchen by Silverbirch kitchens with generous storage units, worktops, appliances and quooker tap. Window to the rear.
Semi open-plan dining room with window to the rear.
Bedroom three with window to the rear, fitted wardrobes, and ornate cornicing.
Private stairway down to the lower hall.
Large lower hallway with storage off.
Stunning main bathroom by Porcelanosa with five piece white suite and window to the rear.
Bedroom one (principal) with two windows to the front.
Amazing en suite shower/wet room by Porcelanosa.
Versatile study off bedroom one with window to the front.
Bedroom four with two windows to the front, which is currently fitted out a luxurious dressing room and has extensive fitted wardrobe space.
Gas central heating Nest system.
Double glazed sash and case style windows.
Two private car parking spaces to the rear.
Situation
In a highly desirable part of Glasgow, Kelvingrove is extremely popular due to the proximity to both the West End and the City Centre. The property is within walking distance to some of Glasgow's coolest dining, Ox and Finch, Kelvingrove Cafe, The Gannet, Stravaigin and is only a few minutes' walk to City Centre. However, despite its convenient location it also has the benefit of being in close proximity to the beautiful Kelvingrove Park.
EPC:
CT Band: C
Tenure: Freehold
