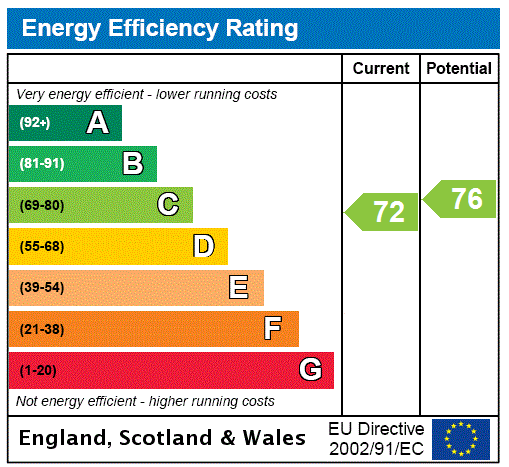Description
Nestled in the vibrant Woodlands area of Glasgow, this tastefully renovated, two-bedroom tenement flat occupies a preferred first floor position within a traditional blonde sandstone tenement building. The property offers a blend of classic character and modern luxury. This elegant property retains the charm of its traditional architecture while featuring contemporary upgrades throughout, making it an ideal home for professionals, couples, or those seeking a stylish city residence.
The accommodation comprises secure entry system, a welcoming reception hallway, spacious bay windowed living room, newly refitted kitchen offering ample storage, sleek worktops, and integrated appliances, two double bedrooms, and there is a boutique hotel-style shower room. Please note, the residents have lodged all funds for a new roof, rainwater fitting and close decoration. This will offer peace of mind for an onward purchaser
Situated in Woodlands, this flat is in close proximity to the University of Glasgow and the lush, green expanse of Kelvingrove Park. Residents will enjoy easy access to a fantastic array of local amenities, including shops, cafés, and restaurants, all just steps from the front door. For those commuting, the city centre is a short distance away, and the property is conveniently located near the M8 motorway network, offering excellent transport links across Glasgow and beyond.
Additionally, Byres Road, one of the most popular areas in the West End, is only a short walk away. This bustling street offers an excellent selection of bars, restaurants, and independent shops, making it a hub for dining, shopping, and nightlife.
Secure entry
Double storm doors to a vestibule
Welcoming reception hallway with wall press cupboard and generous storage cupboard off together with broad plan oak effect laminate flooring
Impressive front facing living room with three section bay window offering a pleasant outlook, delicate ceiling cornice, wall press, stylish neutral decoration, and broad plank oak effect floor coverings
Stunning refitted kitchen complete with a comprehensive range of units topped I a sleek marble effect worktop and upstand, and comprising an integrated oven, induction hob, extractor hood, fridge freezer and washer dryer
Bedroom one is a front facing double sized bedroom with delicate cornice, lovely neutral decoration and luxury carpet floor
Bedroom two is a double rear facing room with window seat and luxury carpet floorcovering
An exquisite shower room with rear aspect window. Comprising WC, large glass shower enclosure with rainwater and handheld fittings, wash hand basin with vanity storage, contemporary floor tiling, partial wall tiling and heated towel
Gas central heating new system installed 2024
Replacement timber framed, double glazed windows to the front, and UPVC double glazed windows to the rear
Shared rear garden
On street permit parking
EPC: C
Council Tax: C
Tenure: Freehold
