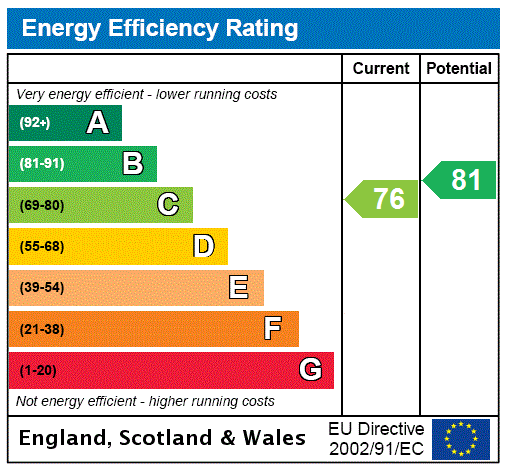Description
# CLOSING DATE WEDNESDAY 15TH JANUARY AT 11AM #
This is a fabulous garden level conversion, consisting of a one-bedroom and flexible box room, forming part of an elegant sandstone townhouse in the heart of Dowanhill. Forming part of the prestigious Lorraine Gardens, an elegant, B listed terrace designed by James Thomson and dating to circa 1890 this charming property has the significant advantages of a main door access directly into the property.
The accommodation is naturally bright, of comfortable proportions and freshly presented with notable highlights including a fabulous bay windowed lounge, an open plan kitchen, a double bedroom, a flexible box room and a stylish three piece bathroom. We would also highlight the excellent storage/utility space off the lounge/dining room and bedroom.
Accommodation:
Private front door to the property.
Main lounge with three section window to the side, storage space which also houses the central heating boiler. Herringbone style flooring, open plan to kitchen.
Fitted open plan kitchen with storage units, worktops, double oven, hob, extractor hood and dishwasher.
Bedroom with two windows to the front and fitted wardrobe.
Boxroom/ occasional bedroom internal.
Bathroom with three piece white suite.
Double Glazing impressive, replacement double glazed sash and case style windows which complement the building.
Outstanding, shared garden with lawn and pathway.
EPC: C
Council Tax: D
Tenure : Freehold
