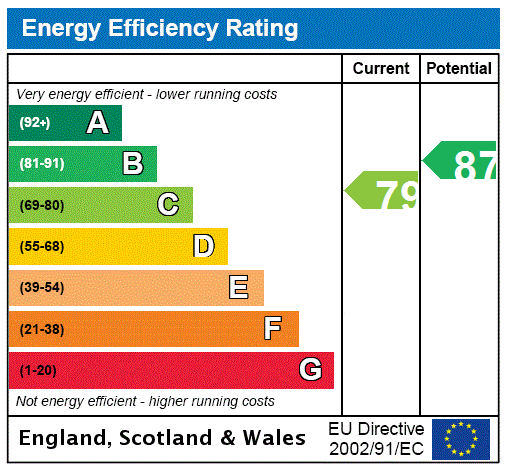Description
# CLOSING DATE FRIDAY 7TH FEBRUARY AT 11AM #
Nestled in the prestigious Glasgow Park area, this individually crafted stone-fronted Mews house exudes elegance and sophistication. The striking exterior, constructed with hand-selected stone, blends seamlessly into the area's historic charm, while the outstanding interior boasts a perfect fusion of modern luxury and timeless design.
Upon entering, you're greeted by spacious, light-filled rooms with high-quality wood finishes that lend warmth and character throughout the home. The heart of the house is a sleek, contemporary fitted kitchen, designed for both style and functionality, featuring top-tier appliances and ample workspace. The kitchen is open plan to an outstanding lounge/dining room which provides a relaxed area for living and entertaining. We would also highlight the cloaks/wc and the three beautifully appointed en-suites (one is a Jack & Jill) each with premium fixtures and finishes.
An integral garage provides convenient and secure parking, while a fabulous private garden at the rear offers a tranquil outdoor space, perfect for relaxation or entertaining. This exquisite Mews house is a rare find in a prime location, offering a luxurious lifestyle in one of Glasgow's most sought-after neighbourhoods.
The prestigious Park area of Glasgow is one of the city's most sought-after locations, known for its elegant properties, leafy streets, and proximity to both the vibrant West End and the bustling city centre. Residents here enjoy a peaceful, refined environment while being just moments away from some of Glasgow's most exciting districts and amenities.
Nearby, the trendy Finnieston District offers a lively social scene, famed for its independent restaurants, stylish bars, and artisanal cafes. Finnieston has become a food and drink hotspot, with establishments such as The Gannet, Ox and Finch, and Six by Nico drawing food enthusiasts from across the city.
The property is also within easy reach of Byres Road, the heart of Glasgow's West End, where a variety of boutique shops, cafes, and cultural venues can be found. The University of Glasgow, with its iconic Gothic architecture, is nearby, making this an ideal location for academics or students.
Kelvingrove Park is also on the doorstep, providing stunning green spaces, scenic river views, and outdoor recreation options, all while being a short walk away from the world-class Kelvingrove Art Gallery and Museum. The combination of a prestigious residential setting, access to vibrant Finnieston, and proximity to Glasgow's top amenities makes this area truly exceptional.
Accommodation:
Private main entrance from the cobbled lane.
Broad, welcoming reception hall with one window to the front and two windows at the rear.
Bedroom two with window to the front.
Dressing room off bedroom two with window to the rear.
En-suite shower room with white suite.
Bedroom three with window to the front and fitted wardrobes.
Back hallway with private door to garden.
Utility area with window to the rear.
Inner hall with storage and an access door to the garage.
Surprisingly large integral garage with power, light and remote controlled door.
Ground floor shower room with three piece white suite and a Jack & Jill access door to bedroom three.
Feature, open tread staircase leading to first floor.
Amazing main lounge/dining room with two windows to the front and two roof light windows to the rear.
Open plan kitchen with windows to left hand side, rear and right hand side. Induction hob, built-in oven and microwave and dishwasher.
Cloaks/wc with two piece suite.
Bedroom four with two windows to the rear.
Surprisingly large bedroom one (principal) with two windows to the front.
Stunning, four piece en-suite off bedroom one with rooflight window.
Gas central heating.
Garage + permit parking
EPC: C
CT Band: F
Tenure: Freehold
