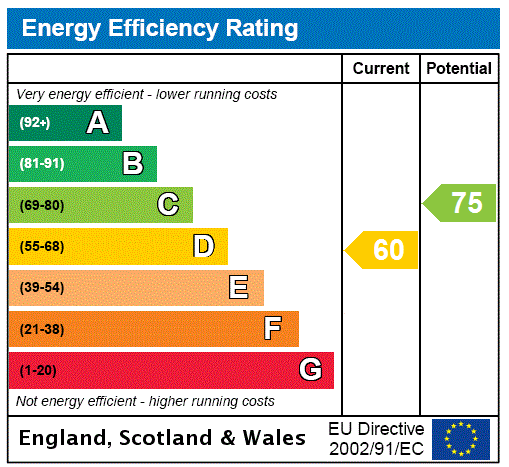Description
An exceptional and substantial family home which sits on a large plot with the significant advantage of being in List 1 Jordanhill School Catchment. This outstanding, blonde sandstone Semi- Detached Villa has seven/eight apartments which includes a fabulous extension to the rear. This highly desirable home enjoys a quiet leafy Jordanhill location being set back off Southbrae Drive with the added advantage of a front driveway together with wonderfully landscaped enclosed garden, complete with summer house.
Internally, the accommodation is bright, incredibly versatile and generously proportioned to include a welcoming reception hallway, bay windowed lounge, comfortable sitting room (originally a formal dining room), impressive living/dining kitchen which is a dream space with two large sets of bi-fold doors merging the indoor and outdoor spaces. There is also a downstairs WC/cloaks, and a refitted boot/utility room with the bonus of a wet room. On the first floor there are two excellent double bedrooms with en suite bathroom off the principal. On the half landing there is a further double bedroom and a contemporary shower room. The top floor/attic comprises of two additional bedrooms.
Accommodation:
Ground floor
Double storm doors to entrance porch and thereafter the front door enters a wonderful reception hallway with delicate cornice, oak timber floor coverings and lovely original stained/leaded glass windows provide colourful natural light throughout the hall.
Spacious front facing living room with dental block ceiling cornice, three section front facing bay window overlooking the front garden, fire surround with living flame gas fire, shelved wall press converted to a feature 'bar' and oak timber floor coverings.
Rear facing formal dining room (currently used as snug/playroom) with focal point fire surround, picture rail, decorative cornice work and carpet floor coverings. Window to the rear.
WC/cloaks with WC wash hand basin with vanity storage, tiled floor coverings and partially tiled wall coverings.
Wonderful open plan kitchen/living/dining with two sets of bi-fold doors onto the side and rear garden. The unique kitchen originally designed by artist Matthew Hutcheson solid wood units, expansive island in light grey 'Corian' and complete with tiled floor coverings throughout. 2 circuit underfloor heating. Kitchen sink with mixer tap and InSinkerator waste disposal system. Range cooker.
Re-fitted boot/utility room with glass door to rear garden, tiled floor coverings together with a wet room and electric shower. Modern blue units with Belfast sink and bespoke, built-in space for washing machine and dryer.
First floor
Master bedroom with decorative ceiling cornice, shelved wall press cupboard, front facing bay window, fitted wardrobes together with carpet floor coverings and ensuite bathroom.
Three-piece ensuite bathroom comprising WC, floating sink vanity, bath and shower cubicle all complimented with wall and floor tiling together with front aspect window
Second double bedroom with single aspect window to rear and carpet floor coverings
Half landing
Bedroom three is a good-sized double room with dual aspects and complete with carpet floor coverings
Refitted shower room comprising WC, wash hand basin with double drawer vanity storage, large shower cubicle with the drench and handheld fittings together with tiled wall and floor coverings
Attic
Bedroom four with dormer window offering pleasant outlook complete with eaves storage and carpet floor coverings
Bedroom five with fitted storage and carpet floor coverings, dual velux windows.
Garden
Large timber summer house which has two sets of French doors, one onto the garden and the second to a lovely intimate flagstone patio/raised firepit area, sleeper planters surrounding. Extensively upgraded.
Private front garden including driveway with space for several cars.
Substantial rear garden with lawn area together with expansive deck and patio areas
Gas central heating, HIVE central hub, renewed boiler
EPC: D
Council Tax: G
Tenure: Freehold
