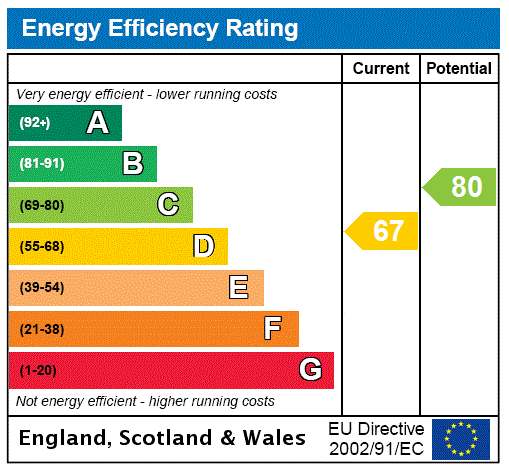Description
This is a particularly stylish two-bedroom flat which has been tastefully and extensively upgraded by the current owner taking care to enhance and preserve a number of period features.
Enjoying an elevated ground floor position within a handsome B listed blonde sandstone tenement building that dates to circa 1855, this immediately impressive apartment benefits from natural light, is of generous proportions and is presented in excellent condition throughout. Notable highlights include a fabulous main lounge, a separate breakfasting kitchen, two spacious double bedrooms and a delightful three-piece bathroom. Additional features include a charming wood burning stove in the lounge, ornate ceiling cornice in the reception hall, lounge and bedroom one, wooden flooring throughout, operational window shutters in the kitchen and both bedrooms and natural wooden finishes throughout. Externally there is a well-presented shared garden to the rear of the building, and we would also highlight the beautifully maintained residents please gardens adjacent to the property.
Whilst the property enjoys its quiet setting, there is an enviable selection of local amenities and transport links just moments away on Great Western Road, Kelvinbridge subway station is only a two minute walk on foot.
33 Lansdowne Crescent is also conveniently located for Kelvingrove Park, The Botanic Gardens while The University of Glasgow is within half a mile.
Accommodation:
Security entry system
Communal entrance hall
Storm door entrance vestibule into welcoming reception hall with ceiling cornice and wooden flooring
Superb main lounge with three section window to the front, ornate ceiling cornice, wooden flooring and fabulous wood burning stove
Impressive kitchen complete with a range of base and wall units, appliances, wooden flooring, operational window shutters and window to the rear
Bedroom one with three section window to the front, ornate ceiling cornice, wooden flooring and fitted wardrobes
Bedroom two with window to the rear, operational window shutters and wooden flooring
Stunning re-fitted shower room comprising three-piece suite. Window to the side
Gas central heating
Sash and case windows throughout
Well maintained shared garden to the rear of the building
Immaculately presented residents pleasure gardens
Availability of on street residents permit parking
EPC: D
Council Tax: D
Tenure : Freehold
