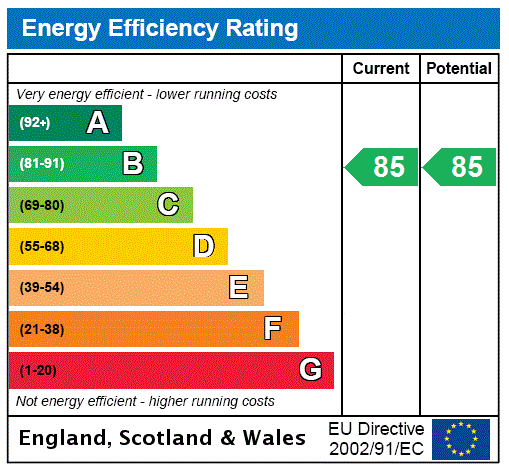Description
This is an extremely well presented two-bedroom, third floor flat forming part of a popular and well-maintained modern development in the desirable and convenient District of Broomhill.
The accommodation includes a bright and spacious living room with Juliet style balcony to the front and views to the Campsie Hills. The kitchen is dining sized, there are two bedrooms, bedroom one with ensuite shower room, and there is a three-piece bathroom. The property enjoys lift and stair access, well-maintained garden grounds, and off-street parking.
The immediate location has local shopping, schooling and Jordanhill Railway Station is only moments away. The flat is close to both Balshagray Avenue for access to the Clyde Tunnel and Clydeside Expressway and there is easy access into Glasgow City Centre. The property is not far from Byres Road for more extensive shopping, restaurants, and bars.
Local hospitals include Gartnavel General and The Queen Elizabeth University Hospital accessed via the Clyde Tunnel.
Accommodation:
Secure entry to a well-maintained entrance hall with lift and stair access to each level.
Reception hallway with good sized storage cupboard off, and carpet floor coverings.
Bright and spacious front facing living room with Juliet doors and a superb outlook as far as the Campsie hills. Focal point fire surround with electric fire.
Dining kitchen complete with a range of base and wall units and integrated oven, hob, extractor hood, dishwasher, fridge, freezer, and free standing washing machine. There is also a good-sized pantry/storage cupboard off.
Bedroom one is a generous double room with aspects to the rear and fitted wardrobes.
Three-piece ensuite shower room comprising WC, wash hand basin with vanity storage, and shower cubicle, partially tiled walls, and window to the rear.
Bedroom two is a double rear facing room with fitted wardrobes.
Bathroom complete with WC, wash hand basin with vanity storage, and there is a bath with electric shower over and partially tiled walls.
Allocated and visitor car parking
Double glazing
Gas central heating
EPC: B
Council Tax: E
Tenure : Freehold
