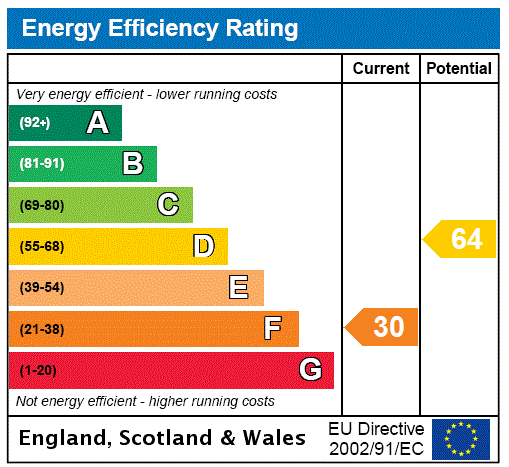Description
An incredibly bright fifth floor two bedroom flat with magnificent front views, an elevator, a private garage space (with light) and shared rear garden.
This immediately appealing top floor flat occupies an extremely convenient West End location close to an enviable selection of local amenities on Hyndland and Byres Road and is also ideal for buyers associated with The University of Glasgow and Gartnavel General Hospital.
The building itself was built circa 1970 and in recent years has benefited from external upgrading works. Internally, the flat has an easily managed layout and the accommodation extends to a reception hall, a lounge/dining room, a separate kitchen, two bedrooms with built-in wardrobes and a bathroom.
We would make particular note of the outstanding westerly views front over Old Station Park, The Western Tennis club and to the hills in the distance.
Situation
The locality provides an excellent range of facilities and amenities including local shops, delis, bars and cafes. Public transport is also close-by with buses and Hyndland train station allowing easy commuting to the city centre. Byres Road and Anniesland Cross have a further choice of shops and supermarkets including Morrisons and Waitrose and there is a local Sainsburys at the top of Novar Drive. The area has an excellent choice of social and recreational pursuits with the Botanic Gardens, local tennis and squash clubs, swimming pools (including the Western Baths) and yoga studios nearby. Glasgow University is nearby and local hospitals include Gartnavel General and The Queen Elizabeth University Hospital, accessed via the Clyde Tunnel.
Accommodation
Security entry system.
Well maintained communal entrance with lift or stair access to each floor.
Reception hall with two storage cupboards.
Main lounge with three section window to the front which provides an outstanding westerly view.
Fitted kitchen with window to the side.
Bedroom one with window to the front and built-in wardrobe.
Bedroom two with window to the front and built-in wardrobe.
Bathroom with three piece white suite and electric shower over the bath.
Electric heating.
Double glazing.
Substantial private parking space within a shared garage.
Shared rear garden.
EPC: F
Council Tax: D
Tenure : Freehold
