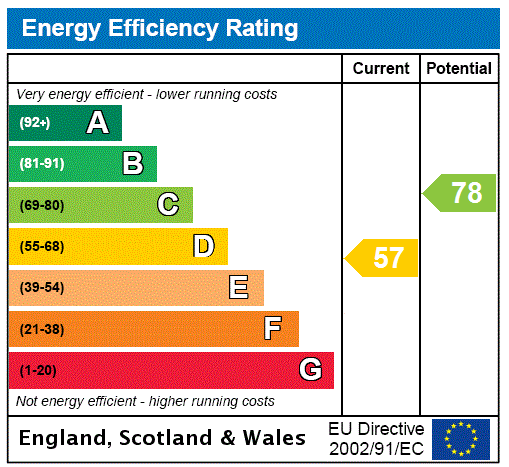Description
Extending to circa 2700 square feet this is an extremely spacious ground and garden level conversion which forms part of an elegant three storey blonde sandstone townhouse.
49 Westbourne gardens is of a rarely available style due to having a double frontage and this results in a beautifully balanced home with both the lounge and the sitting room having large bay windows with stunning views directly to the residents gardens.
The property is one of three (49-51) refined Thomsonesque terraced houses built circa 1875 and quietly set behind the famous Alexander Greek Thomson terrace and Hyndland Road. Westbourne Gardens is an envied address and one of the most popular locations in the West End and the stunning front pleasure gardens are superbly kept by the residents committee.
Internally the property extends to seven main apartments and in addition there is a large, fitted dining kitchen, an upstairs shower room and a generous family bathroom.
Finally, we would highlight the useful mezzanine floor/storage space which is accessed from an Douglas Fir staircase in bedroom five.
Accommodation:
Communal ground floor hallway with mosaic tiled floor, wall panelling and ornate ceiling cornice.
Reception hall with wooden flooring and stairway off which leads down to the lower floor and has window to the rear.
Beautiful, bright, main lounge with large three section bay window to the front, focal point fireplace, built-in window seat and ornate cornice.
Really substantial, fitted dining kitchen in two distinct sections. The main fitted kitchen has generous storage units, worktop surfaces and a feature AGA stove. The dining space is to the rear of the room and has a large three section window.
Delightful sitting room with three section bay window to the front, focal point fireplace and ornate cornicing.
Versatile bedroom five (currently used as an office) with two section window to the rear and an Douglas Fir stairway to a really useful mezzanine area.
Ground floor shower room with three piece white suite and a wooden floor.
Wooden/wrought iron staircase leading down to the lower floor.
Lower floor leading to further apartments with utility area beneath the stairs, under stair storage and there is a doorway to the communal hall and a separate private doorway to the rear garden.
Bedroom one (principal) with three section window to the rear, a focal point fireplace and a corner wardrobe.
Bedroom two with three section window to the front and generous built-in wardrobes/storage space along the brick wall.
Bedroom three with three section window to the front.
Bedroom four with two section window to the front.
Unusually large main bathroom with four piece suite which includes a free standing bath and a separate shower cubicle. Window to the rear.
Gas central heating.
Residents garden are to the front.
Two-thirds of the rear garden is private.
EPC: D
Council Tax: G
Tenure : Freehold
