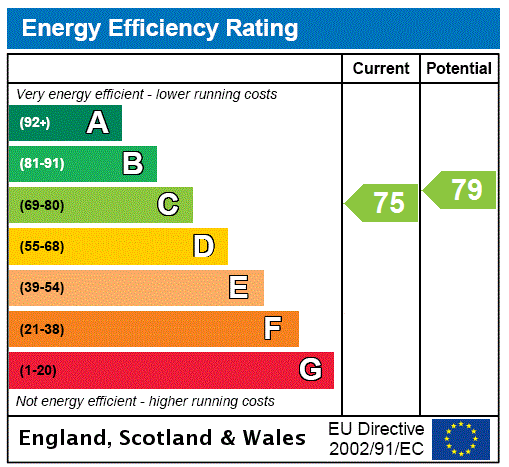Description
Enjoying a prominent second floor, this desirable and surprisingly spacious flat extends to circa 1035 square feet.
Having been incredibly well maintained, the internal accommodation includes a welcoming reception hall, a substantial main lounge with a five-section bay window to the front, a well-proportioned dining area, a separate kitchen, three spacious and versatile bedrooms and a modern three-piece bathroom.
Dorchester Place is a small residential pocket in an incredibly convenient location. It is accessed from Dorchester Avenue and right onto Dorchester Place and then 1st right onto Monmouth Avenue and fronts onto the mature landscaped gardens of Whittinghame Court. Dorchester Avenue links with Great Western Road which provides easy access to Anniesland Cross, and also to Hyndland Road and Byres Road. It is really close to countless amenities including shops, bus services and Anniesland Train Station, Glasgow University and Glasgow Veterinary School. We would lastly mention its proximity to local hospitals including Gartnavel General and the Queen Elizabeth Hospital, accessed via the Clyde Tunnel.
Accommodation:
Security entry system
Communal entrance hall
Broad and welcoming reception hall with two useful storage cupboards off
Extremely spacious main lounge/dining room with five section bay window to the front, wood burning stove and two section window to the rear
Separate kitchen complete with a range of base and wall units, integrated appliances and three section window to the rear
Bedroom one with two section window to the front and additional window to the front
Bedroom two with three section window to the front and fitted mirrored wardrobes
Bedroom three with window to the rear
Modern three-piece bathroom comprising bath, over bath shower, toilet and wash hand basin. Window to the rear
Gas central heating
Double glazing
Well maintained shared garden to the rear of the building
EPC: C
Council Tax: E
Tenure : Freehold
