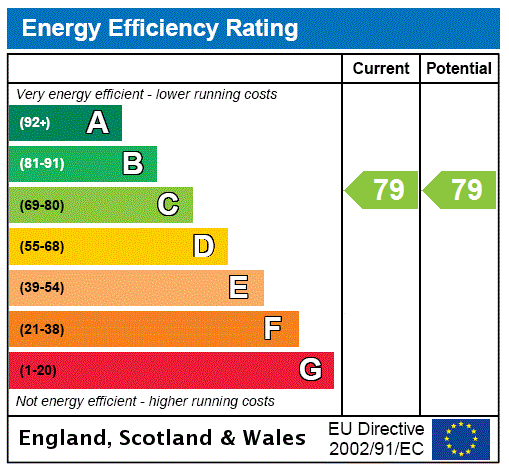Description
Offering attractive, upgraded living space within a peaceful & popular address this attractive larger-style two-bedroom first floor apartment with private balcony and parking space is an ideal home for young professionals, first time buyers and students who are attending Glasgow Universitys Veterinary campus within the Garscube Estate.
Strathblane Gardens is a popular modern development, tucked away in a peaceful corner of Anniesland. The address is handy for gaining quick, easy access to numerous local amenities being known as a true twenty-minute neighbourhood. Whether you require quick, easy access to public transport links or major road networks, supermarkets, schools or leisure facilities Anniesland caters for every day-to-day need. There is a substantial Morrisons supermarket, Aldi & Marks & Spencers within a few minutes drive of the home for sale and the local primary and secondary schools are within easy walking distance of the front door. The area has a variety of sports grounds & at least three gym/leisure centres including a David Lloyd sports complex complete with racquets courts, pools, spa etc. Anniesland is conveniently located for gaining access to the Clyde Tunnel and Clydeside Expressway which link up quickly with the M8 and M74 motorway networks. As such, this area is always popular with professionals who require to commute throughout West Central Scotland on a regular basis for business.
The home for sale is held within an attractive modern block of apartments which is situated at the end of a peaceful, leafy cul de sac. The development has well-kept sections of landscaping including neatly maintained lawns and mature wooded sections that provide screening and shelter. To the front of the building there is a residents parking area in which the home for sale has an allocated parking space**(please confirm). Access to the building is via a secure door with buzzer entry system for visitors. The home for sale is situated at first floor level and is accessed through the left-hand door when you arrive upon the first landing.
Internally this is a particularly bright & attractive two-bedroom home which has been carefully upgraded to a high standard in preparation for marketing. The attached photographs, HD video & floorplan will give you some idea of the overall size, style and specification of the property but buyers are encouraged to visit the apartment in person. In brief the accommodation extends to; entrance hall with cupboard, lovely living room which faces South, provides access to a private balcony and is open plan to the fitted kitchen area which can accommodate a four-seater dining table and chairs. There are two double bedrooms of which the principal is of king-sized proportions & has an en-suite shower room. The main bathroom features white three-piece suite and has a shower above bath. Off the hall, there is a plumbed utility cupboard.
As it is plain to see from to see from the attached marketing materials, the accommodation has been professionally decorated, re-floored and improved throughout rendering the accommodation ready for immediate entry. There is even a newly fitted kitchen.
Attributes;
Double glazing.
Gas-fired central heating.
Preferred first floor position.
Newly fitted kitchen.
Re-floored throughout.
Freshly decorated.
Private balcony.
Parking
EPC: C
Council Tax: C
Tenure : Freehold
