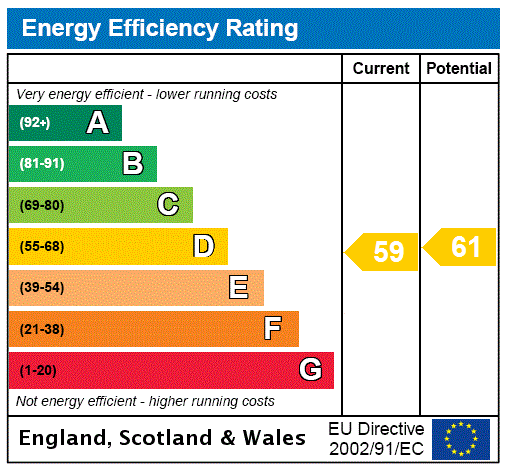Description
A substantial, feature-filled duplex conversion with private parking space which benefits from a superb, highly central location within a revered address in Glasgows much sought after Park district.
Park Circus was designed by the celebrated architect Charles Wilson and was constructed in the 1870s. This beautiful address features two opposing terraces of grand town houses which lead into Park Circus. This is without doubt one of the most visually impressive addresses in Scotland with immaculate, cobbled streets and flagstone pavements. Park Circus Place benefits from an extremely central, yet peaceful position between the West End & City centre & at the edge Kelvingrove Park. This position places the home for sale within easy walking distance of a superb selection of local amenities including restaurants, bars, coffee shops, convenience stores and public transport links. The 'Park ' district is particularly popular with professionals who work at Glasgow University and indeed those who work throughout West Central Scotland and require rapid access to major road networks - junction 18 of the M8 motorway being just a few minutes' drive from the property's front door.
The home for sale is an extremely spacious two level conversion which extends to a total of 2800 square feet of internal accommodation. Number 6 has a sheltered, secure entrance door that provides access to a beautifully appointed communal hall with carpeted stairway leading to all upper levels. The home for sale is accessed from the first landing and the accommodation is formed over first and second levels.
From the second you enter the property, you will quickly realise that this is a particularly spacious example which offers bright, versatile accommodation that has been beautifully upgraded and carefully maintained. As the photographs, HD video and Matterport tour will demonstrate, the property is presented in very good condition throughout - the interior having been sympathetically modernised throughout, whilst original features have been carefully preserved and restored. A bright, neutral colour scheme has been applied throughout to place focus on the property's stunning selection of intricate architectural features including moulded & panelled ceilings, beautiful timber panelling and bold traditional skirtings and facings throughout. Contemporary features have also been skilfully blended with original elements and the result is an extremely beautiful yet functional and comfortable living space.
In brief the accommodation extends to; breath-taking L-shaped drawing room with the most stunning of ceiling plasterworks, two fire places and fabulous full length glazing, sleek contemporary dining kitchen complete with central island, full complement of high quality appliances and South-facing bay window, rear hallway which provides access to a carefully fitted utility room with further appliances, guest WC and stairway to the upper level. On the upper floor you will find a stunning principal bedroom suite complete with fitted wardrobes and an exceptional en-suite shower room with Swedish layout including walk-in shower, free-standing contemporary bathtub, WC enclosure & twin wash hand basins with vanity mirrors. The second bedroom is of excellent proportions and has a lovely bay window formation which faces South. Bedroom three is of comfortable king-sized proportions, allowing lots of space for free-standing wardrobes and drawer sets.
EPC: D
Council Tax: G
Tenure : Freehold
