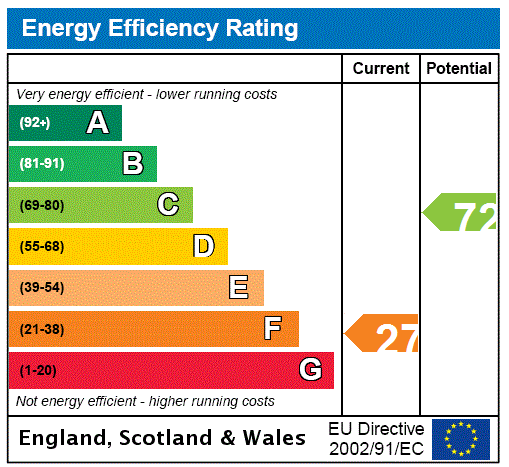Description
**CLOSING DATE THURSDAY 29TH 12PM**
Blaelochside is a charming three bedroom detached cottage set within large private gardens, in an enviable rural position, complete with an array of ancillary buildings.
This home is immaculately presented throughout, complete with newly fitted high specification kitchen.
It is in truly walk-in condition, yet still offers much potential for further development. As the property is likely to have broad appeal early viewing is highly recommended.
The overall accommodation can be viewed fully on the accompanying video; however, a summary is as follows:
A welcoming entrance hallway gives access to a downstairs WC and leads to the wonderful, light filled kitchen. The kitchen has been completed to the highest of standards with floor and wall mounted cabinets, impressive marble worktops, splash backs and integrated appliances. A useful separate utility area is also accessed from the entrance hallway.
The large lounge, again, beautifully presented, with woodburning stove, feature fireplace and dining area can be accessed from the kitchen and has wonderful views over the gardens. Double doors lead from here directly onto a large south facing decked area which offers a fantastic outdoor living space.
From the lounge, a second internal hallway leads to the first principal bedroom, which is complete with ensuite shower room and separate storage cupboard. Off this second hallway is the splendid family bathroom complete with roll-top bath and modern tiling.
An impressive staircase leads to two further generous bedrooms, both with storage and one with an impressive separate dressing room. A modern shower room completes the first-floor accommodation.
On either side of the living accommodation are large storage areas. One accessed from the entrance hall and the others, including a log store, accessed externally.
As previously mentioned, there are several detached outbuildings suited to multiple uses in the grounds. Layout and sizing of these can be seen in full detail on the attached floorplan.
A charming BBQ hut further enhances the outdoor space.
The property also boasts recently upgraded gas central heating and double glazing.
Ideally situated for Beith Primary and within the catchment area for the newly built secondary School, Garnock Community Campus with leisure suite and swimming pool.
Park and ride facilities at Glengarnock train station and a regular bus service will have you in Glasgow City Centre in under 35 minutes. The West Coast with beautiful sandy beaches is only 20 minutes' drive or a short train journey away. The picturesque town of Beith is a delightful place with local cafes and an eclectic range of shops.
EPC F
Council tax C
Freehold
