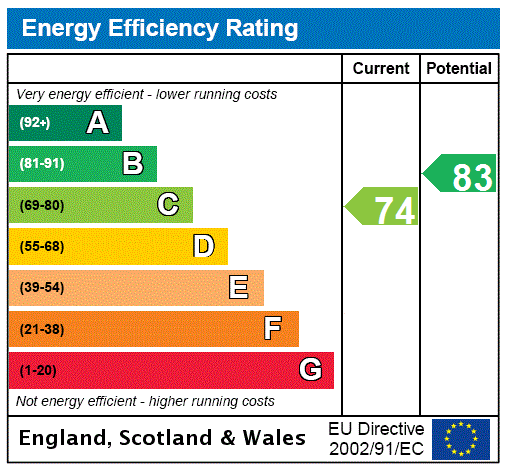Description
A hugely impressive 4-bedroom Detached House situated within the highly popular Westacres development and enjoying a lovely, and very private, position at the end of the cul-de-sac.
Our clients have owned the house since new and over the years have invested considerably to make the superb family home now offered for sale. Most significant is the 2-storey extension, added about 20 years ago, that affords that all-important open-plan Family Room/Kitchen, very much the heart of the home, and upstairs a great main bedroom suite with large bedroom and a very well equipped ensuite shower room a perfect retreat for mum and dad.
All sanitary ware is contemporary in style and finish and the kitchen boasts an extensive compliment of smart modern units, with inbuilt kitchen appliances, including a centre island. On entering the house, you are immediately presented with quality where renewed oak doors, skirtings, and facings convey the evident investment, and thought, our clients have put into their home. Chrome sockets and switches just add another nod to quality.
The house makes for a great family home and is sure to impress those who view. Our floorplans will convey the lay-out and the imagery, we hope, the quality of finish. Its specification includes modern uPVC faced double glazed windows and a gas central heating system. Outside, with a broad monobloc driveway, is a detached double garage with power and light installed.
In addition to the garage door is a side pass door for easy access.
GROUND FLOOR
Entrance Hall
WC
Lounge through to open plan dining room.
The Dining Room has French doors to rear garden.
Kitchen also with French doors to the rear garden. Very smartly equipped with an impressive range of kitchen units including a central island.
Family Room open-plan to the kitchen this day-to-day living room combines to make this room the heart of the home and family life. Window to side.
Home Office a great space with windows to rear and to side (feature floor to ceiling window). Could provide ancillary bedroom accommodation if needed.
FIRST FLOOR
From the hall the staircase ascends to the first floor.
Bed 1 the primary bedroom is a suite; the bedroom area is generous and has fitted wardrobe provision.
Ensuite Shower Room with a window to the rear there is a 3-piece suite with electric shower.
Bedroom 2 another double bedroom. Window to front.
Bedroom 3 double again. Window to rear.
Bedroom 4 the fourth bedroom is a good-sized single with a window to the front.
Bathroom once again all very well equipped and with a 3-piece suite with a thermostatic shower set over the bath.
The Westacres estate is a highly popular area just west of Mearns Cross and The Avenue Shopping Centre. It provides, therefore, ready access to the excellent facilities that Newton Mearns has to offer including the large Waitrose and Aldi off Crookfur Road. Access to M77 is easy and therefore speedy connection to the City Centre. There are railway stations at Patterton and Whitecraigs. For schooling, the catchment is Mearns Primary, Eastwood High School, and St Ninians.
SAT NAV REF: G77 6XX
EPC: C
Council tax: F
Freehold
