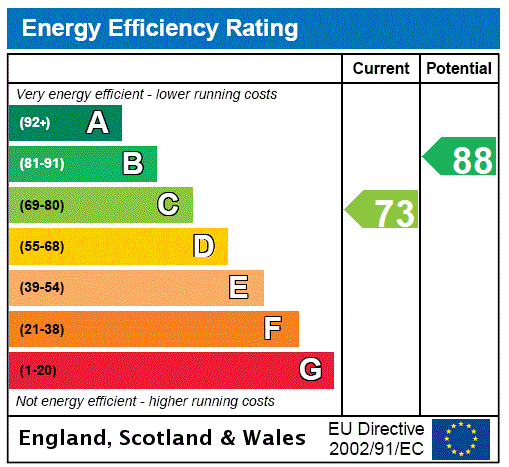Description
The property offers extensive, flexible accommodation, with a high specification finish that ensures the property is presented to the market in show home condition, thus allowing the purchaser to immediately enjoy their new home. The main property also has an architect design option for a self-contained apartment which may suit multi-generational living.Rogerton House offers substantial accommodation arranged over two levels as follows: impressive reception hall with a galleried upper landing, porcelain floor tiles and an oak and glass feature staircase leading to all upper apartments. The ground floor accommodation includes a large lounge which is triple aspect and incorporates a bay window with feature seating, double doors lead through to the beautiful, spacious Jackton Moor dining kitchen which has top-grade Neff appliances, Silestone worktops, wall and floor units, where up to eight people can enjoy seated dining. The kitchen also features bi-fold doors leading to a patio ideal for al-fresco dining and relaxation. The kitchen is complemented by an adjacent fully fitted utility room, containing generous worktop and cupboard space, as well as a washer/dryer and boiler. The ground floor also contains another large family room featuring a bar area with Silestone worktop, this room is double aspect with views to front and side. Completing the ground floor is a W.C with Porcelanosa tiling and Grohe sink unit and toilet, and an under stair cupboard.The galleried landing provides access to four generously sized double bedrooms. The most impressive principal suite features a Juliet balcony a sumptuous en-suite bathroom with four-piece Grohe suite and wonderous walk-in wardrobe with hanging and shelved storage. The three remaining bedrooms all benefit from fitted storage and bedrooms two and three also benefit from en-suite bathrooms. An additional storage cupboard and access to a floored attic is also situated on the upper floor. The high-specification finish includes beautiful interior design, including quality floor coverings, attractive internal doors, feature downlighting, and Porcelanosa decorative wall and floor tiles that complement the quality Grohe sanitary ware with Hansgrohe taps and showers. The air source heating system (underfloor downstairs/radiators upstairs), triple glazing, specialised exterior wall coating with 10-year manufacturer guarantee, and substantial garden grounds - which offer great seclusion, unrivalled privacy and open countryside views - add further attraction to this superb property.Set on the edge of East Kilbride, this property is ideally placed for major road networks and local amenities, while offering countryside tranquillity.
Council Tax: G
EPC: C
Tenure: Freehold
