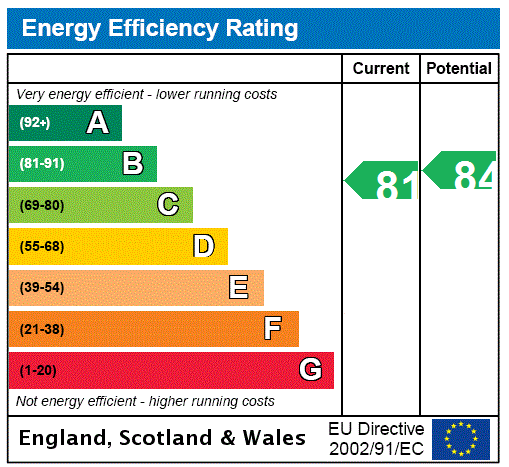Description
Sunningdale Avenue one of the finest homes to grace the Newton Mearns market in recent years. This stunning contemporary, six bedroom, detached home is a fine example of luxury living with its meticulous attention to detail from the warm sandstone exterior finish to the magnificent bright, spacious interior complete with impressive double height galleried landing. This flexible family accommodation is formed over a three-storey layout and early viewing is highly recommended.
The property is a privately commissioned, one-off build completed in 2011 and extends to approximately four thousand five hundred of internal floor space with significant attention to detail in terms of quality finishes and materials used which further enhances the standard of décor throughout the whole home.
Entrance via the magnificent reception hallway, with double height galleried landing above, enhances the sense of light, space and provides a most impressive entrance. There are oak architraves finishes throughout, in addition to Porcelanosa kitchen, sanitary ware and tiling, porcelain floor tiles and modern lighting system along with integrated sound system, gas central heating system, double glazed windows throughout.
The home itself is set back from the road with mono-block paving driveway and landscaped lawn area with the driveway offering parking for multiple vehicles.
The ground entrance is entered via twin external bespoke doors leading into vestibule where there are twin internal bespoke doors leading into the reception hallway with oak and glass doors off oak staircase and French doors leading directly onto terrace and private gardens. There is a splendid formal sitting room with cornicing and focal point limestone fireplace and large bay window on to Sunningdale Avenue. A further rear facing family/formal dining room with French doors flows on to the terrace and gardens. The impressive kitchen provides a range of contemporary fitted floor and wall mounted units, large central island with Siemens integrated appliances throughout, in addition to an American fridge freezer. Off dining kitchen are French doors leading onto terrace and private, level gardens. Laundry/utility room accessed from the kitchen, which in turn, leads through to integral garage, complete with remote control door and benefits from fitted power and light. Completing this ground floor accommodation is a convenient cloaks/WC off the main hallway.
It should be noted that all kitchen units and all the internal doors (lounge, sitting room and kitchen) into the hall are all the same size and dimension. All the patio doors at the back of the property are all the same size and dimension.
The first-floor landing features the galleried living/study area with wonderful views on the private gardens through double height glass wall to rear elevation. The first floor offers a majestic principal bedroom suite, with walk-in closet/dressing room with fitted units, sliding robe system and access through to a contemporary fitted en-suite with bath, large walk-in shower, and twin wash-hand basins with co-ordinated Porcelanosa tiling. There are four further bedrooms, three of which have sliding robe system and all with their own en-suite facility (with bedrooms four and five sharing a Jack & Jill en-suite shower room). The second floor is accessed via a broad stair leading to landing where there is a large walk-in store, providing a fantastic teenagers bedroom/recreation room with expansive floor space, feature Velux windows and separate contemporary fitted shower room and WC.
The home is set within extensive mature, private garden grounds to front and rear with paved patio areas to the rear, ideal for alfresco dining and enjoying the evening sunset. An integrated garage complete with remote control electric door offers additional space for vehicles.
EPC: B
Council Tax: H
Freehold
