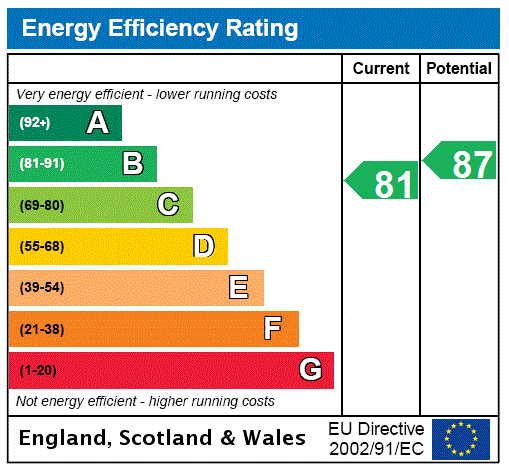Description
A truly immaculate McTaggart & Mickel built detached villa offering show home like accommodation within a highly prestigious Newton Mearns development.
This wonderful family home is an excellent example of its kind with beautifully presented interiors whilst the premier position ensures sizeable gardens and attractive outlooks.
The accommodation is formed over two levels as follows: welcoming reception hall, front facing large lounge with feature fireplace, office/bedroom 5 again with views out to the front. The open plan style dining kitchen offers a great selection of wall and floor mounted units with complimentary worktop surfaces, breakfasting bar and integrated appliances. The sunroom with large windows on all sides is currently utilised as an additional seating area however it could also comfortably hold a large dining table, this provides access to the garden with patio area for alfresco dining. In addition to this area there is also access from the kitchen to a separate dining room/playroom again with garden access. There is also a spacious utility room off the kitchen. The ground floor is completed with a W.C.
The upper level provides landing area with three storage cupboards, four generously sized bedrooms and stylish family bathroom. The principal bedroom is especially impressive with sumptuous fully tiled en-suite and walk in dressing room. Bedroom two also provides and en-suite and fitted wardrobes. The family bathroom provides a bath and separate shower with quality sanitary ware and tiling.
The property is offered to the market in true-walk in style condition with contemporary decoration throughout including quality floor coverings throughout. The high specification finish also includes, traditional ceiling heights (not normally found in new build properties), double glazing, dual zone gas central heating, and the remainder of the 10-year NHBC cover.
The landscaped rear gardens are fully enclosed with lawn area, various flower beds and shrubbery, and a large, paved terrace area perfect for dining.
An expansive block driveway provides ample off-street parking whilst leading to the detached double garage.
This property sits within the catchment area for some of Scotlands highest attaining primary and secondary schools. The area also has a host of local amenities including banks, healthcare centres, libraries, supermarkets and is close to The Avenue shopping centre. Local sports and recreational facilities include Parklands Country Club, Cathcart, Williamwood and Whitecraigs Golf Clubs and several of private bowling, tennis and rugby clubs along with East Renfrewshire Council's own excellent sports and leisure facilities at Eastwood Toll.
Council Tax: G
EPC: B
Tenure: Freehold
