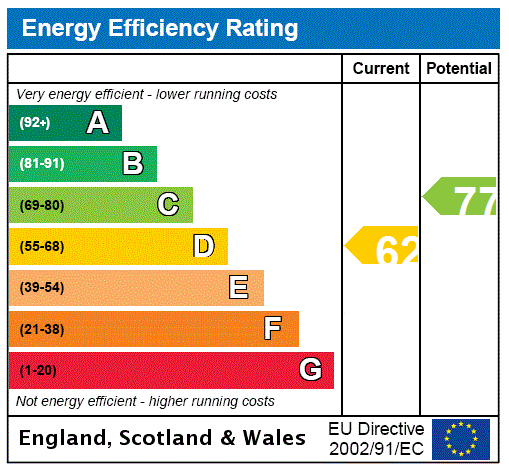Description
Situated on one of Whitecraigs finest streets, is this beautifully presented detached family home set on landscaped corner garden grounds. Positioned within this private and generous plot, this wonderful home has been well maintained and upgraded throughout by its owners. The accommodation is arranged over three floors and extends to around 2,700 Sqft internally and comprises:Ground Floor: Initially you are welcomed by an entrance vestibule, which leads to a bright and spacious reception hall with wooden panelling and stunning stained-glass windows and access to a guest WC/cloakroom. There is a beautiful bay windowed formal lounge, overlooking the surrounding gardens. A useful study/reading room connects both the formal lounge and sitting room. Furthermore, an inner hall leads to the dining room with French doors to a decked terrace, and in turn the kitchen. The dining kitchen, is fitted with a range of wall mounted and floor standing units, breakfasting island, complementary worktop surfaces and a set of French doors leading to a large patio area, ideal for outside entertaining. A separate utility room and further WC completes the lower ground layout.First Floor: Half landing which affords access to bedrooms four and five. The sizable first floor landing affording access to three further bedrooms. Principal bedroom with corner window formation, ample fitted wardrobes, and an ensuite bathroom with a separate shower enclosure. Bedroom two with cupboard space and a contemporary ensuite shower room. Bedroom three, again of double proportions and overlooks the gardens. Bedrooms three four and five are serviced by the house family bathroom, which has a separate shower cubicle as a well as a bath. The first-floor landing has storage space which features a fixed stair that leads to the floored and lined attic room with Velux windows for natural light.The established corner garden grounds are enclosed and provide privacy and seclusion. There is a large lawn that surrounds the home itself, with landscaped borders, decked terrace, and large patio area, which is ideal for hosting. A large driveway provides ample off-street parking and in turn affords access to the detached garage. The property is further complimented by a gas central heating and stunning stained-glass windows throughout.A popular district, Whitecraigs is located in close proximity from Glasgow City Centre. There are commuter routes via the M77, M8 and Glasgow Orbital motorway and regular train and bus services to Glasgow, and beyond. Whitecraigs together with Newton Mearns and Giffnock provide a fantastic range of local amenities which include healthcare facilities, banks, a range of supermarkets, shops, restaurants, and bars. Locally there is also sports and recreational facilities which include David Lloyd, Parklands Country Club, Cathcart and Whitecraigs Golf Clubs, Whitecraigs Tennis club, Rouken Glen Park, and its very own sports and leisure facilities at Eastwood Toll.Burnside Road sits within the catchment area for East Renfrewshires primary and secondary schools which include Kirkhill Primary School, Mearns Castle and St. Ninians High Schools. There is also a number of local collection and drop off points for private schools within the Glasgow area.Freehold
EPC: D
Council Tax: H
