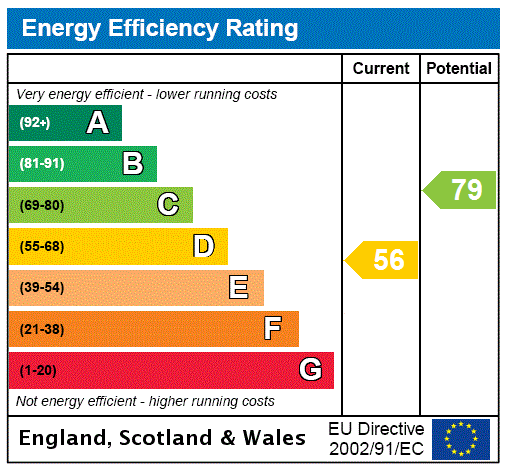Description
Croftlands is a stunning & rarely available detached Victorian villa, set in an enviable position overlooking the green in the heart of St Boswells a popular Borders village with excellent local amenities and schooling. The house was built for a wealthy local Doctor in 1893. The current owners have sensitively refurbished and upgraded the house throughout to create a stunning family home set over three principal floors.Boasting 6 bedrooms and four reception rooms the house offers flexible living spaces with ample space throughout for entertaining. Entered from a tiled vestibule the ground-floor comprises an elegant drawing room with deep bay window, double cornice and marble fireplace, cosy-snug/TV room, large dining room with ample space for furniture, a large country kitchen with integrated appliances, separate pantry cupboard and adjoining sun-room overlooking the rear garden. Completing the ground floor is a downstairs WC and large utility room housing the boiler and rear staircase offering access to the first and second floors.An ornate carved wooden staircase leads to the first floor. The principal bedroom boasts dual aspect windows, vaulted ceiling with cornice and an immaculate modern en-suite shower room, there are three further large double bedrooms on this floor that share a second family bathroom and a large study with feature window. The rear staircase leads to the top (second) floor offering a further two double bedrooms, eaves storage and a third bathroom. Croftlands is presented to the market in immaculate condition and retains much of its period charm throughout with original sash & case windows, ornate cornices & original hardwood doors with architraves.
Summary of Accommodation:
Ground floor:
Entrance vestibule, Hall, Drawing Room, Dining Room, Snug, Dining Kitchen, Sun-Room, Utility Room with back staircase, Pantry, Downstairs WC.First floor:
Principal Bedroom with En-suite shower room, Study, Three Further Double Bedrooms, Family Bathroom.Second floor:
Two Double Bedrooms, Bathroom.External Space:
Rear Garden, Large Garage Leading Onto The Croft, Front Garden with Gravel Drive & Single Garage.
EPC: D
Council Tax Band: G
Tenure: Freehold
Viewing strictly by appointment via Rettie & Co.
