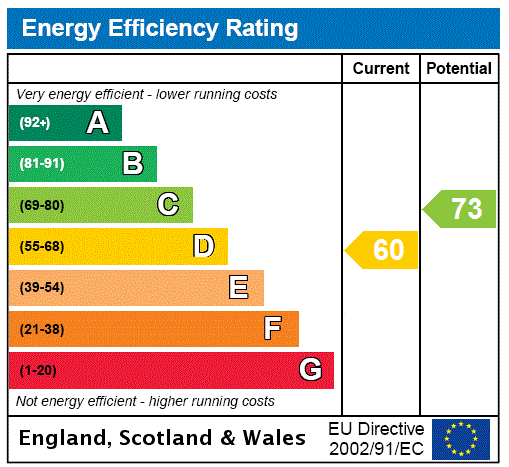Description
28 GRAHAM PAK ROAD, GOSFORTH, NEWCASTLE UPON TYNE, TYNE & WEAR, NE3 4BH
28 Graham Park Road is one of Newcastles grandest semi-detached homes and has been owned by the current family for over 45 years as a much-loved family home. With boundless versatility, 28 Graham Park Road is ideal for regional and national buyers being located on one of the citys most sought after streets in central Gosforth.
Accommodation comprises:
Ground Floor: Entrance vestibule, reception hallway, sitting room, dining room, family room, kitchen/breakfast room, shower room/WC.
First Floor: Landing, principal bedroom, bedroom 2, bedroom 3, bedroom 4, family bathroom.
Second Floor: Landing, bedroom 5, bedroom 6, bedroom 7, bedroom 8, bathroom.
Outside: Front town garden, driveway, on street parking, garage, rear landscaped lawned garden.
Situation:
Graham Park Road is one of the citys most sought after streets, located just off the High Street in central Gosforth. Widely renowned as a sought-after family area, Gosforth is a mature suburb which offers a wealth of amenities including local and national shops, restaurants, public houses, coffee shops, banks, post office, there is also schooling for all ages as well as access to a number of private schools across the city. It is well positioned for commuting options directly back into Newcastle city centre over the town moor whilst it is also well positioned for regional and national access with a mainline rail station in the city centre which connects to Londons Kings Cross in less than 3 hours whilst to the north of the city is Newcastle International Airport with destinations around the globe. There are a number of sports clubs and leisure facilities, there is also access out to Northumberlands beautiful countryside as well as its heritage coastline and further regional commuting options via the A1 trunk road.
Description:
28 Graham Park Road is an impressive and grand semi-detached Edwardian, family home. It offers great versatility, retains many original features, generous room sizes and high ceilings. This property must be viewed to be appreciated.
Accessing the property is via the front door which directly leads into the entrance vestibule and from there the reception hallway where there are doors leading off to all the principal areas, as well as stairs leading off to the first floor and shower room/WC.
The sitting room is towards the front of the property and benefits from a spectacular large bay window which allows for an abundance of natural light from the South facing aspect. There is ample space in this room, original large coving, and a main focal point of the impressive wooden fireplace surround.
Continuing, is the dining room, this room has ample space for an eight-seater dining table and holds character with the Edwardian serving bell box. The boiler is housed in this room. From this room is access through to the family room and kitchen/breakfast room.
The kitchen/breakfast room has many windows, one of which is a large window situated over the rear whereby the garden can be admired. There is access out towards the garage and garden from this room. Also, within the kitchen/breakfast room is an Aga, sink and plumbing for a washing machine.
Into the family room is a large bay window with astounding views over the rear, manicured lawned garden. There had previously been a door leading out to the garden from this window which could easily be reinstated. Within this room is the most impressive, detailed wooden fireplace. An ideal entertaining space.
Towards the rear of the ground floor is a shower room with a shower, WC and wash basin.
On the first floor is the principal bedroom, this room is a tremendously light and airy bedroom positioned towards the rear of the property with a beneficial elevated view over the rear garden. To the centre is a featured wooden fireplace surround.
Bedroom 2 is a large West facing double bedroom with an attractive fireplace to the centre and bay window towards the side of the property.
Bedroom 3 is situated towards the front of the property is a superior double bedroom with a corniced ceiling and South facing aspect allowing ample natural light to fill the room. This room benefits from a spectacular, original fireplace and access into bedroom 4.
Bedroom 4 is a single room with a window to the front. This fourth bedroom could be easily converted into a dressing room or ensuite to benefit bedroom 3.
The family bathroom is a white tiled suite placed towards the rear of the property and included is a bath with shower over, wash basin and WC.
To the second floor is a landing with a large advantageous built-in storage cupboard and a skylight allowing natural light to access in.
Bedroom 5 is an enormously vast room, ideal for an additional superior bedroom or family games room benefitting from the peak view over the South facing garden.
Bedroom 6 is situated with a West facing aspect. This room is a large double with a pretty fireplace to the centre.
Bedroom 7 is South facing filling the room with ample natural light. There is inbuilt storage behind where the current bed lies and a charming fireplace in the centre.
Bedroom 8 is an additional bedroom which could be used as a dressing room or ensuite from bedroom 7.
Positioned at the rear, is the bathroom for the top floor with a bath, wash basin and WC.
Outside:
Towards the front of the property there is a block paved drive which provides ample off-street parking and access to the front door and access to the garage. To the rear is a landscaped lawned garden with paved area ideal for outside dining through the summer months. There are many beautiful trees, shrubs and bushes creating privacy.
General Remarks & Information
Mains gas central heating, mains electricity, water and drainage.
Outgoings
Council Tax Band G
EPC Rating D
Postcode NE3 4BH
Tenure Freehold
