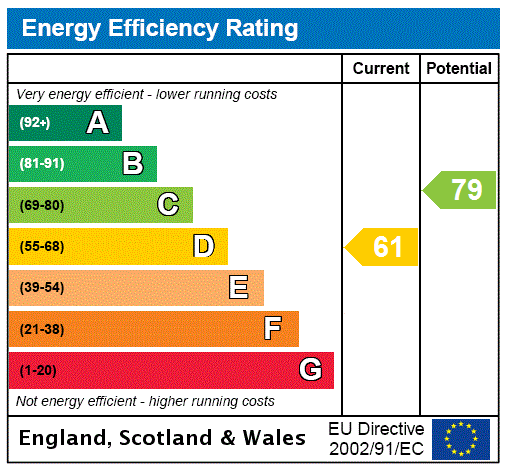Description
19 Findhorn Place is a charming four-bedroom terraced family house, extensively modernised by the current owners, situated within The Grange Conservation area, a truly special residential area in the south side of the city.
This property is approached by an ivy covered sandstone archway, revealing this attractive home, with a very private pebble covered front garden with shrubs and plans and a beautiful silver birch tree. The property retains many original features including stunning cornicing/plasterwork, sash and case windows with working shutters, marble fireplaces and original sanded and varnished floors - blending seamlessly with modern interiors provided by the fabulous contemporary space on the ground floor at the rear of the property.
The accommodation on the ground floor comprises: parquet floored entrance hall, spacious family sitting room, shower room with wc, open plan kitchen/dining room - this Kitchens International designed space has walnut and white floor and wall mounted units, integrated appliances, Corian worktops and a dining island this wonderful space is the heart of the home and provides fabulous space for socialising. Directly from the kitchen/dining area, an extensive utility and laundry room and bright sunroom complete the ground floor accommodation. The ground floor benefits from useful storage provided by a large cloakroom beneath the stairs and another cupboard by the main door.
The carpeted stone staircase leads to three double bedrooms on the first floor, with a travertine tiled modern family bathroom and storage cupboard. The generously sized principal bedroom, has a marble fireplace and ornate plasterwork - the curtains and a large wardrobe are both included in the sale.
Moving up the stairs to the top floor, another large double bedroom and study can be found, with views of Arthurs Seat and the Pentland Hills from the front and rear aspects, respectively. This floor also features a WC and two large storage spaces, under the eaves.
Patio doors in the kitchen open to the large West facing walled rear garden, which is laid partly to lawn and bordered by mature plants, including two white magnolia trees. A dining patio, paved area with a large wooden shed, wooden childrens playhouse and a small brick shed.
Summary of Accommodation:
Ground Floor: Hall, Sitting Room, Shower Room, Open Plan Kitchen/Dining Room, Utility Room, Conservatory
First Floor: Principal Bedroom, Two further Double Bedrooms, Family Bathroom
Second Floor: Double Bedroom, Study/Bed 5, Store, WC
Security system with motion sensors in the main rooms on the ground and first floor. The traditional sash and case windows on the front of the property are all double glazed.
Note: should the new owners wish to extend the ground floor accommodation, planning consent has been granted for a sunroom at the rear of the dining kitchen area. The scheme has been designed by Alexander Philip, an imaginative architect who specialises in residential homes in this part of Edinburgh. Building warrant Ref: 21/00684/WARR.
EPC: D
CT Band: G
Tenure: Freehold
Viewing by appointment.
