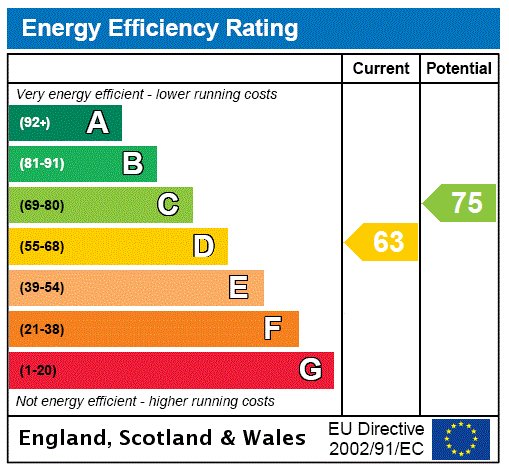Description
Set on the first floor of an impressive B-Listed Georgian building, this spacious three-bedroom property offers purchasers a wonderful blank canvas to create an exceptional home in a prime New Town location only a short walk from bustling Stockbridge & the highlights of the city centre.
Entered from a wonderful, preserved Art-Deco common stairwell, the property boasts lift access to all floors via a fully functional chain-gate lift. There is a bright sitting room with dual aspect windows and feature fireplace, a modern dining kitchen with integrated appliances and bar-stool seating area. The principal bedroom is set peacefully to the rear of the apartment and benefits from its own en-suite shower room. There is a good sized second bedroom, further shower room and additional dining room which could easily be utilised as a third bedroom space.
The property has the added benefit of being eligible to apply for key access to Queen Street Gardens West & Centre subject to application and a modest annual fee. These gated green spaces are a wonderful place to relax in the heart of the city centre.
Summary of Accommodation:
Hallway, sitting room with dining area, kitchen, principal bedroom with en-suite shower room, bedroom two, dining room/bedroom three, shower room.
Tenure - Freehold
EPC - D
Council Tax - F
