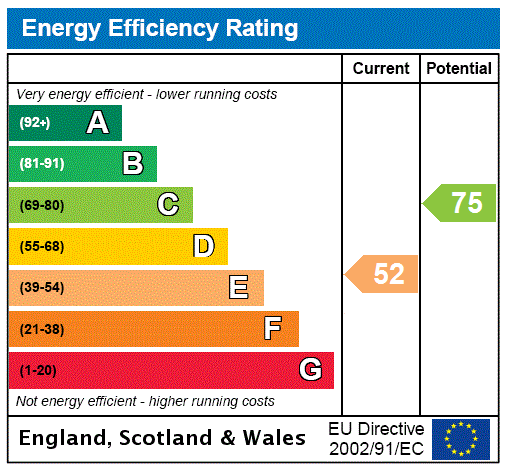Description
26 Mortonhall Road is a beautifully bright and spacious main door, four-bedroom apartment occupying the first floor of a detached Victoria villa, peacefully situated on a leafy street in the Grange, on of Edinburghs most sought-after residential locations. The property retains many of its original period features including an impressive bay window in the drawing room, ornate cornicework, high ceilings and marble fireplaces.
This much-loved family home offers versatile accommodation comprising four double bedrooms, a south facing drawing room bathed in natural light and dining room enjoying picturesque views to Blackford Hill, fully equipped breakfasting kitchen, two bathrooms, utility room, WC, and ample storage in its hall storage cupboards and attic space. Externally, the property benefits from off street parking with a double garage, and private enclosed rear garden largely laid to lawn edged with mature trees, shrubs and flower beds, and a summerhouse with equipped with power.
Summary of Accommodation:
Main door entry
Hall, Drawing Room, Dining Room, Kitchen/Breakfast Room, Three Double Bedrooms, Bathroom, Linen Cupboard, Access to Attic Space, Double Bedroom Four, Bathroom, Hall Storage Cupboard Utility Room, WC
Private Rear Garden with Patio & Lawn Edged with Mature Shrubbery, Summerhouse with Access to Power
Double Garage with Electric Up and Over Door
EPC:
CT Band: G
Tenure: Freehold
Viewing by appointment.
