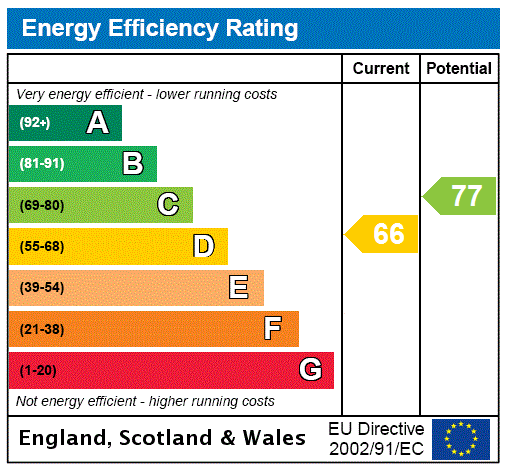Description
9, Bellevue Crescent is a rare opportunity to purchase an exceptional A-Listed upper Georgian townhouse on a peaceful Crescent set on the east end of Edinburghs New Town a UNESCO World Heritage Site. Set over the ground, first and second floors the property has been owned by the same family since the 1970s and is one of only four remaining full townhouses in the Crescent. Rich in key original period features, the property boasts classical high ceilings, sash and case windows, working shutters, ornate cornices and ceiling roses, a fully mosaic tiled hallway and many feature fireplaces (a number of which are working fireplaces).
The house allows for flexible accommodation with currently four bedrooms the principal on the first floor, a beautiful drawing room with working fireplace and triple aspect windows overlooking Bellevue Crescent Gardens, a large sitting room with working fireplace, dining room and kitchen. Whilst now in need of a degree of modernisation the house presents the incoming purchaser an opportunity to create and enhance this wonderful home in a much sought after central location.
The property lies within easy walking distance of the citys business and financial districts, abundant shopping establishments, restaurants and bars, a variety of art galleries, museums and historical attractions. Bustling Broughton Street is moments away with its array of independent shops, cafes and restaurants. Stockbridge, renowned for its village atmosphere, thriving weekly food market and artisan cafés is also only a short walk from the property. The house is well-positioned to take advantage of the recently extended Edinburgh Tram System and is well served by local bus routes to the North & South of the city.
Summary of Accommodation:
Ground Floor: Entrance hallway, sitting room, dining room, kitchen, hallway cupboard, WC.
First Floor: Drawing room, principal bedroom, ensuite jack & jill bathroom.
Second Floor: Three further double bedrooms, box room/utility, bathroom, separate WC.
There is a floored attic on the third floor that could provide additional space for a number of uses.
The roof and cupola have recently been completely refurbished by the current owner.
Externally:
Residents zoned parking - subject to a modest annual fee.
Access to Bellevue Crescent Gardens across the street.
EPC: D
CT Band: G
Tenure: Freehold.
Viewing strictly by appointment.
