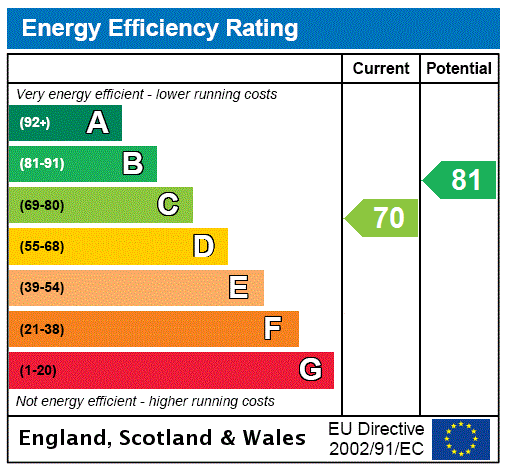Description
A unique home of considerable character dating back to 1890 and fully re-designed and upgraded to provide contemporary accommodation which has been cleverly planned to make the most of the space and natural light.
The home was originally the janitors house for Couper Street School and lay empty for 20 years until it was lovingly restored by a previous owner in 2004 and featured on the TV show Grand Designs.
Contemporary features include the copper clad curved extension with a sedum green roof, spiral staircase with decorative wrought iron work and the addition of a South facing balcony.
One of the most striking features when entering The School House is the double height living space which is flooded with natural light thanks to two layers of windows. There is plenty of space for living and dining and the kitchen area incorporates a silestone worktop and breakfast bar and has a range of appliances including an American style fridge/freezer, oven, induction hob, extractor, dishwasher, microwave, washing machine and tumble dryer. There is a separate study located off the kitchen with fitted units.
An inner hall with exposed brick and a curved wall is accessed from the living space and provides access to the garden and to the extension. The cozy extension is currently used as a bedroom and has fitted wardrobes. Natural light is provided by four windows in the curved wall and a Velux roof light. A modern fully tiled wet room completes the accommodation on the ground floor.
The principal bedroom suite is on a curved mezzanine level accessed from the spiral staircase and features a free-standing bath, a fully tiled ensuite shower room and double doors leading to a South facing balcony.
Outside, there is a charming walled garden with paved patio, raised planters and a garden shed and the property benefits from a parking space at the side of the house.
Accommodation:
Ground Floor
Open Plan Living/Dining Room/Kitchen, Study, Inner Hall, Double Bedroom 2, Shower Room.
Mezzanine Level
Principal Bedroom with En-Suite and South Facing Balcony
Outside
Walled Garden, Parking Space
SITUATION
Leith is a thriving community with a great selection of eateries, including award winning restaurants, bars and coffee shops at the fashionable Shore area beside the Port of Leith as well as Tesco, Sainsburys and the many useful retail outlets on Leith Walk. Nearby, Ocean Terminal offers an array of high street retailers, restaurants, a multi-screen cinema complex and a Pure Gym. There is a David Lloyd Leisure Centre at nearby Newhaven, as well as a further selection of restaurants and a pretty harbour. There are many open green spaces within easy reach, including the 46-acre Leith Links as well as easy access to Edinburghs extensive cycle network and the Water of Leith walkway.
The property boasts proximity to Waverley Rail Station; the citys efficient bus and tram network with direct access to Edinburgh International Airport; the City Bypass and Scotlands central motorway network. The School House is in the catchment area for Trinity Primary and Trinity Academy.
EPC C
Council Tax Band F
Tenure - Freehold
