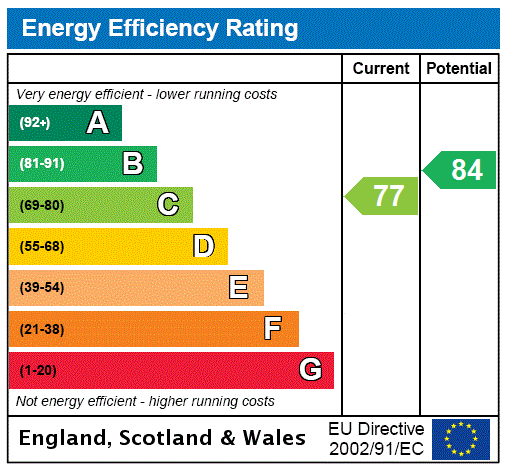Description
Boasting an exceptionally private, tranquil setting, 9 Pentland Avenue is a unique one-of-a-kind architect designed garden house by renowned architect Richard Murphy. Completed in 2004 this hidden gem property is clad in stone to effortlessly blend with the surrounding garden walls, the roof of the house is planted with cotoneaster so that from above it appears to be an extension of original houses garden affording the owners discretion, style and charm in abundance.
The split-level house has been cleverly designed to maximise living space and light with extensive windows and roof lights running through the centre of the house. The main living and entertaining space is bathed in light and is separated into three distinct areas with the sitting room on the lower level and the dining/kitchen room on the upper level.
The cosy sitting area has curved bi-fold doors leading out to the garden, there is a built-in bookcase on the lower level with wine rack and cupboards on the dining level. The dining area has space for a large table and chairs and the kitchen is fitted with a double oven, hob and extractor, dishwasher, and wine fridge and breakfast bar. Additionally, there is a separate utility room which contains the fridge/freezer and washing machine, and a useful study area.
The principal bedroom has a feature curved wall and overlooks the garden, there is also an en-suite bathroom, built-in wardrobes, and a walk-in dressing room currently used as a sewing room. The en-suite bathroom features a walk-in shower and a viewing window to the garden adjacent the bath. There are two further double bedrooms, one with built in wardrobes. All the bedrooms have sliding wooden shutters to the windows. Completing the accommodation is a family bathroom and a separate WC.
Externally the property benefits from a driveway to the front with parking for two cars and stone steps lead down to a private front courtyard. The beautiful south facing mature garden is designed around a generous semi-circular terrace with a water feature and lovely mature shrubbery and trees, there are different areas to enjoy the sun throughout the day and into the evening.
This is a wonderful and unique home in a highly regarded residential area close to excellent amenities and both private and public schooling and within easy access to the city centre, motorway network and Edinburgh Airport.
Summary of Accommodation:
Hall, Sitting Room, Open Plan Kitchen/Dining Room, Utility Room, Office, Principal Bedroom with En-suite Bathroom and Walk-in Wardrobe/Sewing Room, Two Further Double Bedrooms, Family Bathroom, Separate WC.
Driveway for 2 cars, Private Front Courtyard, South Facing Garden.
EPC - C
Council Tax Band - H
Tenure - Freehold
