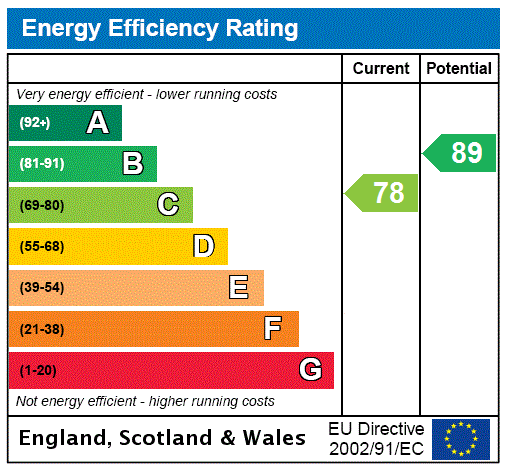Description
** NEW TO THE MARKET **
8 Thirlestane Lane is an impressive and deceptively spacious, main door, ground floor two-bedroom apartment forming part of a charming cobbled Victorian mews lane in the heart of Marchmont to the South of the city centre.
The property benefits from a large vestibule opening into a wide entrance hall, the spacious sitting room boasts a large window onto the lane and rear door giving access into a charming private patio. There is a sleek modern breakfasting kitchen with induction hob, integrated appliances and Velux windows. Both bedrooms are of generous size with ample space for furniture, the shower room is beautifully tiled offering a walk-in shower alongside WC and sink. Completing the accommodation is an additional separate guest WC with sink & heated towel-rail.
Refurbished to an exacting standard, 8 Thirlestane Lane melds together period features with modern upgrades to the kitchen & bathrooms. There are working shutters throughout the property and refurbished cast iron radiators.
Summary of Accommodation:
Vestibule, Sitting Room/Dining Room, Kitchen/Breakfast Room, Two Double Bedrooms, Shower Room, WC, Patio.
Thirlestane Lane is Private to the Residents and there is a Residents Association - Permit Parking
EPC: C
CT Band: F
Tenure: Freehold
Viewing by appointment.
