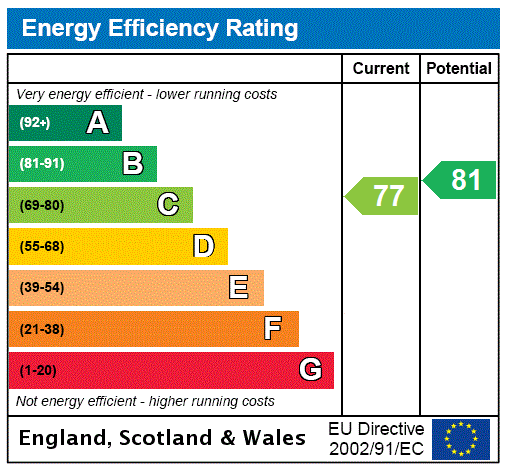Description
A stunning three-bedroom, duplex penthouse apartment with two terraces and allocated parking, situated within a modern development in Craiglockhart on Edinburghs South Side. Offering panoramic views across the city and over to the Pentlands and Edinburgh Castle and Arthurs Seat, this south facing penthouse offers a spacious modern feel with an idyllic setting next to the Union Canal and easy transport links to Edinburghs City Centre
The accommodation is arranged over two levels with the living space on the fifth floor and the bedrooms on the fourth floor. The impressive sitting room has a bright and spacious feel with a glazed door providing access to one of two south facing roof terraces and a built in TV unit. The dining area is situated within the turret style room and benefits from a south facing outlook over the canal towards the Pentlands. The breakfasting kitchen includes a range cooker, integral dishwasher, fridge/freezer and washer drier. Glazed French doors lead onto the second terrace with views over the city to Arthurs Seat and Edinburgh Castle. There is a separate utility room, a door to the communal hall, and a W.C. completes the accommodation on this level.
Downstairs the master bedroom is well proportioned and has a turret style feature to the room with a south facing aspect, and a dressing area with two double fitted wardrobes and an en-suite shower room. The second and third bedrooms are double rooms with bedroom two having a built-in wardrobe. Also located on this level is the family bathroom.
Storage is excellent with three cupboards in the hallway on the fourth floor and a further cupboard in the hallway on the fifth floor.
The block is serviced by a lift and externally, there is an allocated parking space at ground level with landscaped garden grounds surrounding the development.
SUMMARY OF ACCOMMODATION
Fifth Floor
Sitting Room, Dining Room, Kitchen/Breakfast Room, Utility Room, WC, Two South and West Facing Balconies with Panoramic Views.
Fourth Floor
Master Bedroom with Dressing Area and En-Suite Shower Room, Two Further Double Bedrooms, Bathroom.
Outside
Allocated Parking Space, Communal Landscaped Garden Grounds
Gas Central Heating, Double Glazing, Lift.
EPC - C
Council Tax Band - G
Tenure - Freehold
