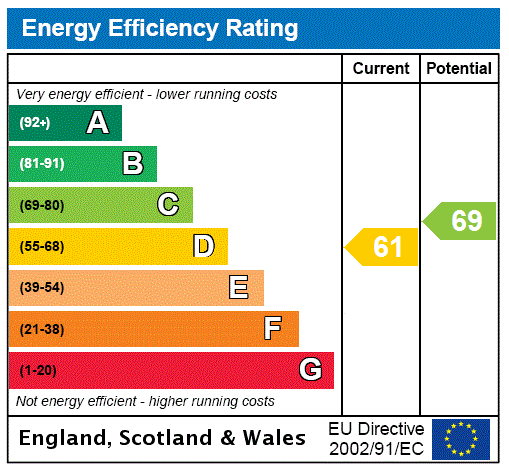Description
A rare opportunity to acquire a substantial innovatively designed semi-detached house providing generously proportioned accommodation with the benefit of a colourful, established rear garden and stunning panoramic views over Bruntsfield Golf course to the Firth of Forth and beyond.
32 Barnton Gardens was built in 1980 to the design of the well-known architect, Gareth Hutchison. Since the house was built it has been extensively featured as a fine example of innovative design and the house was a Scottish Gas Thermal Efficiency show house. The property has many attractive features including full height double glazed windows throughout, a spiral staircase, two open hearth fireplaces and a delightful floodlit garden. This unique family home is ideal for entertaining with a spacious open plan living area apportioned to a sitting, dining and bar area, three-four bedrooms, and three bathrooms (one ensuite).
Summary of Accommodation:
Ground Floor:
Covered Porch, Entrance Vestibule, Hall, Kitchen/Breakfast Room, Open Plan Living Area comprising Sitting / Dining/ and Bar Area, Utility Room, L-shaped Home office/Bedroom (formerly 2 bedrooms), Family Bathroom.
First Floor:
Principal Bedroom with Dressing Area and Ensuite Bathroom, Two Further Double Bedrooms, Family Bathroom.
Excellent storage throughout.
Stunning mature Garden, Double Garage and shared driveway, Security Alarm.
EPC: D
Council Tax Band: H
Tenure: Freehold
Viewing by appointment
