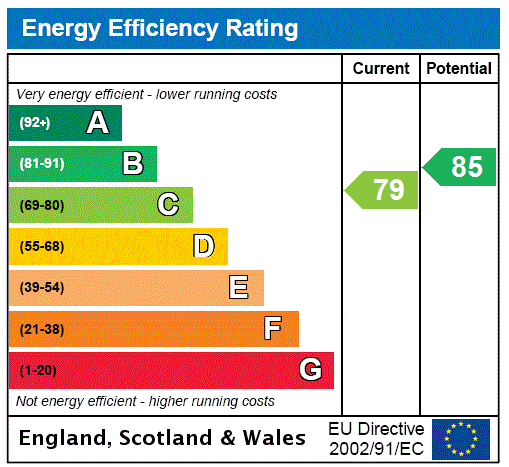Description
16 Fettes Rise is a four-bedroom mid terraced townhouse, forming part of an attractive modern development quietly situated in one of Edinburghs most popular residential districts. Built by CALA homes as part of its esteemed Fettes Village project, this property is arranged over three levels, with two private balconies and offers spacious family accommodation as well as a private driveway, garage and rear patio garden.
The highly sought-after location is close to superb local amenities and wonderful parks as well as some of the citys best schools, yet it is within easy reach of the city centre. The area also benefits from excellent transport links with regular buses to the city centre, direct trains to London and Glasgow from Waverly Station and convenient access to the City Bypass, A1, M8 and M9 as well as Edinburgh International Airport.
Summary of Accommodation:
Ground Floor
Entrance Hallway & Deep Under Stair Storage Cupboard, Family Room/Double Bedroom 4, Shower Room
First Floor
Sitting Room & Balcony, Dining Kitchen, WC, Utility Room
Second Floor
Principal Bedroom with En-Suite Shower Room, Double Bedroom, Home Office/Double Bedroom, Bathroom
Outdoor Space
Monoblock Driveway & Off-Road Parking, Single Garage, Bin Store, Private Rear Patio Garden.
Council Tax Band: G
EPC Rating: C
Tenure - Freehold
