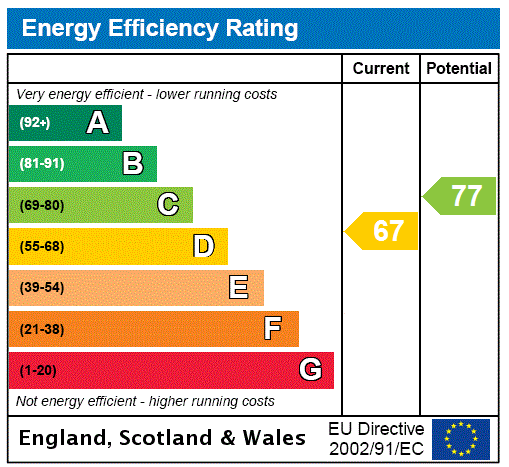Description
**Closing Date set - Thursday 25th July at 12 noon**
Situated in the popular neighbourhood of Trinity, this stylish and beautifully presented 4-5 bedroom semi-detached home has been cleverly extended and immaculately refurbished to an exacting standard. It offers versatile, family friendly accommodation including a wonderful open plan kitchen/living/dining room, a west facing rear garden and off-street parking for one vehicle.
The deceptively spacious accommodation is arranged over two levels and extends to 1,838 sq ft.
Comprehensively refurbished by the current owners in 2018/2019
Flexible layout
South/west facing rear garden
Wonderful local community
Off street parking
Excellent schooling options nearby
Open views to the rear over Wardie Recreation Ground
Summary of Accommodation
Ground Floor
Vestibule, hall, open plan kitchen/living/dining room, principal bedroom, bedroom 2, office/bedroom 3, bathroom, utility room, cloakroom/side vestibule.
First Floor
Two further double bedrooms, bathroom.
Outside
Landscaped front garden with an assortment of mature floral beds.
Enclosed rear garden, predominantly laid to lawn, with a choice of seating areas.
Private parking space for one car as well as unrestricted on-street parking.
Tenure - Freehold
EPC - C
Council Tax - F
