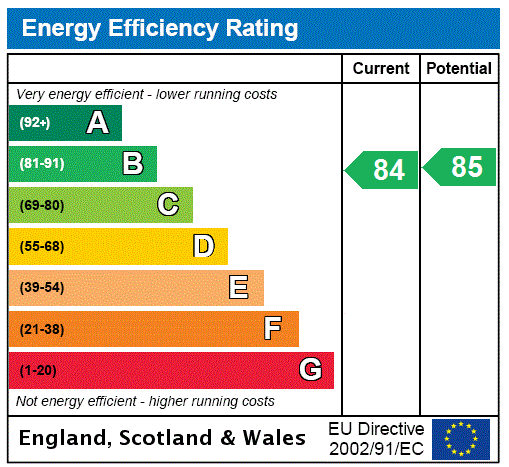Description
A truly spectacular property forming part of a conversion of three former agricultural barns and offering contemporary luxury with a wonderful amount of space and light.This highly innovative townhouse is uniquely designed with a standing seam metal roof, vertical larch cladding and a wrapping stone wall base using existing stone from the site. A highlight design feature is the central fully glazed void courtyard which cuts through the roof and both floor levels ensuring maximum light and ventilation throughout.A covered entrance hallway with storage cupboard and a built-in area for coats and shoes extends past the internal courtyard with stairs to the first floor and doors to all ground floor rooms. Cleverly concealed off the hall is a fitted utility area with sink and drainer and space for a washing machine and tumble drier. The principal bedroom is impressive with its large glass sliding doors leading to a private external courtyard/terrace with a viewing pane framing the beautiful view over the countryside to the Observatory. There are fitted wardrobes and a luxuriously appointed en-suite shower room. The fourth bedroom is currently used as a study and also has a door out to the external courtyard/terrace. There are two further double bedrooms on the ground floor both leading on to the void courtyard. A luxury family bathroom completes the accommodation on the ground floor.The first floor comprises open plan living and dining areas with vaulted ceilings and floor to ceiling glazing which opens out on to a partially converted terraced with breathtaking views over the countryside to the city and the Observatory. The German Designer kitchen has a NEFF oven and, microwave oven and 4 zone induction hob, integrated 70/30 fridge/freezer and integrated dishwasher. The kitchen is tucked away and is nicely separated by the void courtyard. There is also a WC on this level.Wood flooring is fitted throughout the hallway, living and kitchen with quality carpets in the bedrooms and porcelain tiles to the bathrooms, which have underfloor heating and towel heaters.
Direct mains pressure and central heating is provided via a high efficiency boiler and storage tank to ensure adequate hot water for the whole family. There is Cat 5 cabling throughout and low energy LED downlights. The windows are triple glazed.Outside there is a lovely, shared garden with partially covered patio and barbecue area, outside heater, an area laid to lawn and with external power supply and tap and outdoor lighting. The property comes with two off street parking spaces with potential to install an electric car charging point. There is a private external store for bikes etc. and concealed bin stores.There are solar panels on the roof of the external store which are distributed back to the home. An alarm is fitted for security.
Ground FloorEntrance Hall with storage, Principal bedroom with sliding doors, external courtyard/terrace and en-suite shower room, two further double bedrooms, bedroom 4/study with door to the terrace, family bathroom.First FloorSpectacular living/dining room with a generous private terrace providing breathtaking views over the countryside and to the Observatory. Kitchen separated by the void courtyard, WC.OutsideTwo private parking spaces, communal garden with paved patio seating and outdoor barbecue area and area laid to lawn. There is a private external cupboard for storing bikes etc. and a concealed bin store.Additional InformationTriple glazing, gas central heating with high efficiency boiler, under floor heating, solar panels with battery, security alarm.
EPC - B
Council Tax Band - G
Tenure - Freehold
