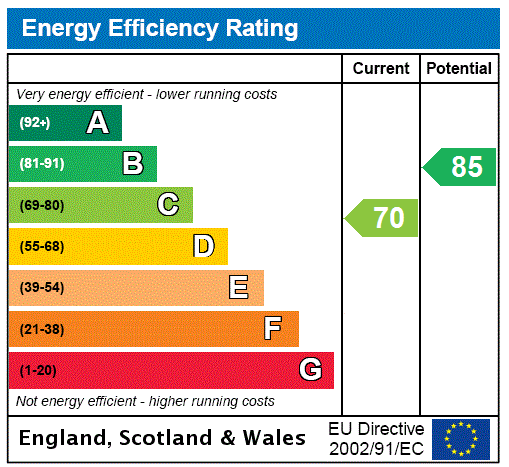Description
This impressive, truly stunning extended semi-detached villa with private gardens to front, side and rear, as well as private parking, is quietly situated within the high amenity district of Trinity close to excellent local amenities, green spaces, transport links and schooling.
The fantastic accommodation which has been upgraded to a high standard by the present owner would undoubtably appeal to growing families and in brief comprises; welcoming entrance hallway with built-in storage and WC located off, spacious and bright lounge with large triple glazed windows, large open plan modern fitted kitchen/dining with skylight and triple glazed sliding doors providing access to the rear garden, light and airy master bedroom quietly situated to the rear with built-in wardrobes, two further well proportioned bedrooms and fabulous bathroom with three-piece suite and rainfall shower over bath. Further benefits include gas central heating, triple glazing and attic with ramsay ladder access, providing further storage.This impressive, truly stunning extended semi-detached villa with private gardens to front, side and rear, as well as private parking, is quietly situated within the high amenity district of Trinity close to excellent local amenities, green spaces, transport links and schooling.
Summary of Accommodation:
Ground floor
Entrance Hallway, Living Room, Open plan Kitchen/Dining Room, WC.
First floor
Three double bedrooms, family bathroom.
Outside Space
Private front, side and rear gardens, Allocated Off-street parking space.
Tenure - Freehold
EPC - C
Council Tax - E
