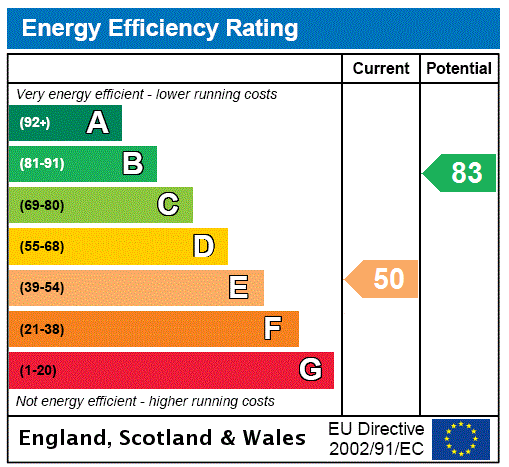Description
A spacious stone-built detached family house offering flexible accommodation over two floors and extending to approximately 2065 SQ FT. The property is accessed via a traditional vestibule into an impressively spacious hallway. To the front are the large bay-windowed double reception rooms separated by a beautiful archway.
To the rear is the breakfasting kitchen leading to a useful utility room, large office/fifth bedroom and under stair W.C. The grand staircase takes you to the upstairs with stunning views of Arthurs Seat and the Edinburgh city skyline and where three large double bedrooms can be found as well as a further single bedroom and family bathroom.
Externally the property benefits from a spacious driveway with parking for several vehicles, a large garage and an enclosed mature wrap around garden consisting of patios and lawns.
Summary of Accommodation:
Ground floor
Entrance Vestibule, Hall, Dining Room, Sitting Room, Kitchen, Utility, Office/Bedroom Five, W.C
First Floor
Three Double Bedrooms, Single Bedroom, Family Bathroom, Abundance of Storage.
Externally
Large Driveway, Wrap around gardens, Garage
Tenure - Freehold
EPC - E
Council Tax - G
