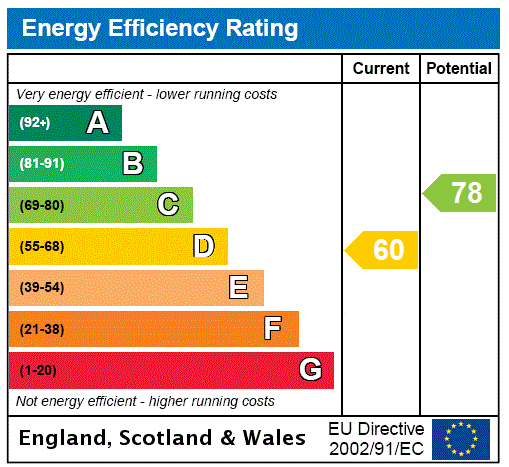Description
11 Derby Street offers the opportunity to acquire very desirable handsome Victorian sandstone terraced family home in the peaceful residential location and sought after area of Trinity. Arranged over three levels, the property offers spacious and versatile accommodation comprising six/seven bedrooms and three reception rooms, including a superb open plan dining kitchen, fully equipped with integrated appliances, and family room with access to rear garden for al fresco dining. The property has previously been granted permission to add a single storey rear glazed extension in 2020. Further information can be found on Edinburghs Planning Portal.
Presented to the market in walk in condition, the property retains a wealth of original period features including high ceilings, intricate cornicework, sash and case windows, and elegant ornate Victorian finger plates, which seamlessly blend with modern fixtures and fittings. Externally the property benefits from a front patio garden and west facing landscaped garden to the rear with mature trees, shrubs and an abundance of floral beds.
Derby Street is situated in peaceful Newhaven & Trinity, a thriving community to the north of Edinburgh which retains the feeling of a separate village despite being within easy reach of the City Centre, the New Town conservation area and cosmopolitan Stockbridge. This affluent and highly sought-after residential area is well served by frequent public transport links, supermarkets, a selection of shops and artisan cafes at Goldenacre, Leiths award-winning restaurants.
Summary of Accommodation:
Ground Floor:
Entrance Vestibule & Hall, Under Stair Storage Cupboard, Drawing Room, Kitchen & Dining Room, Family Room with Direct Access to Rear Garden, Utility Room with Integrated Storage, WC
First Floor:
Principal Bedroom, & Fitted Wardrobes, Two Double Bedrooms, Study/Bedroom Six, Family Bathroom
Second Floor:
Double Bedroom Four with Study, Double Bedroom Five, Bathroom
Outdoor Space:
Front Patio Garden, Enclosed Landscaped Rear Garden with Patio & Lawn
Tenure - Freehold
EPC - D
Council Tax - G
