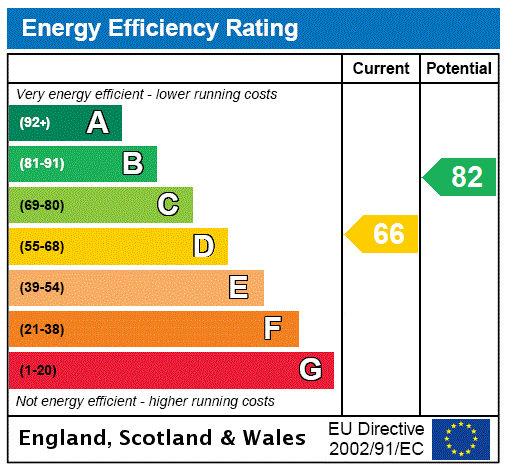Description
An immaculate and spacious semi-detached family home, set on a peaceful street in Duddingston, set East of the city centre. The property enters from a wide hallway with bespoke open staircase into a large sitting room with bay window, to the rear of the property is the open plan kitchen/dining room spanning the entire length of the back elevation of the house. Completing the ground floor accommodation is a good-sized shower room and a large utility/storage room.
The first floor offers four good sized double bedrooms the principal boasting a deep bay window. The property has been extended and renovated to a high standard by the current owners over many years to create an impressive/flexible and much-loved family home. Externally there is a beautifully landscaped front garden with private driveway parking for several cars. The rear garden is a haven with large, decked area, summerhouse, specimen trees and mature shrubbery. Additionally, there is a good-sized single garage offers further storage space.
Accommodation comprises:
GF:
Entrance hallway, sitting room, dining kitchen, utility room, shower room.
First Floor:
Principal bedroom, three further double bedrooms, bathroom.
Externally the property benefits from enclosed from & rear gardens, driveway parking for several cars, summer house & garage.
EPC: D
Council Tax Band: E
Tenure: Freehold.
