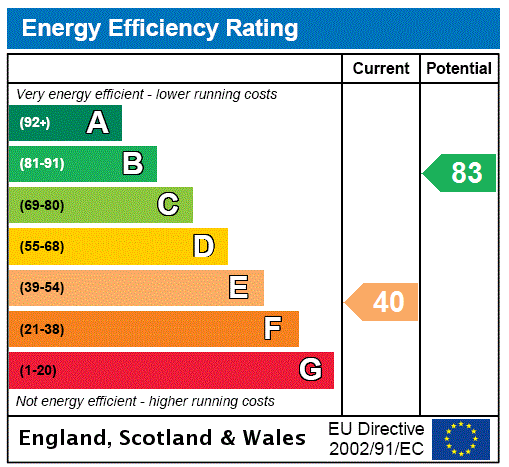Description
Nestled within the desirable Grange Conservation Area, 190 Grange Loan offers an elegant Edwardian, south-facing terraced villa providing a delightful blend of period character and spacious family living across three well-proportioned levels. Its prime location also places it within the catchment area of the highly regarded James Gillespie's Primary and High School, making it an ideal choice for families. Stepping inside, one is immediately greeted by a wealth of original features, including ornate cornice work and beautiful fireplaces, each adding to the property's unique character and timeless appeal.
Ground FloorVestibule, Hall, Sitting Room with Bay Window, Open Plan Kitchen/Dining Room, Utility Room, Wet Room.First FloorDrawing Room with Bay Window, Principal Bedroom with En-suite Bathroom, Separate WC, Hobby Room.Second FloorFour Double Bedrooms, Shower Room.
EPC - E
Council Tax Band - G
Tenure - Freehold
