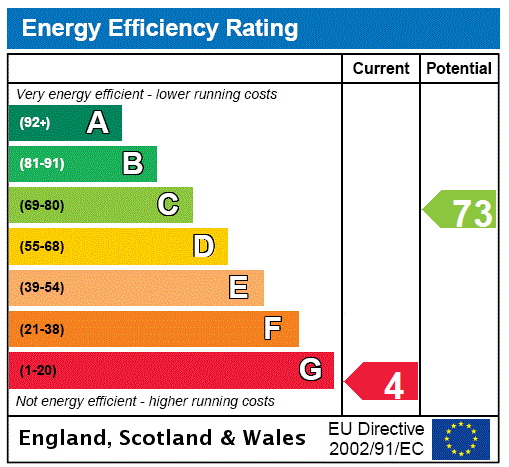Description
56, Trinity Road is an expansive and immensely spacious first floor apartment, spanning the entirety of the first floor of a pretty Edwardian building. Spanning over 1700 square feet this purpose-built property offers incoming purchasers a wonderful opportunity to renovate and create a beautiful, spacious property in a much sought after residential neighbourhood.
The property benefits from its own main door access and boasts a large sitting room, kitchen with pantry and three flexible bedroom spaces bedroom two boasts an adjoining study with charming bay window. There is an additional dining room which could easily be utilised as a fourth bedroom space, a second box-room could again provide home office space or be a comfortable nursery/playroom. Externally the property has direct access to a spacious rear garden with lawn & shed.
Lying just under two miles north of Edinburgh city centre and within the Trinity Conservation Area, the neighbourhood is hugely popular with families due to its proximity to well-regarded schools, leafy parks and a wide choice of recreational and leisure facilities.
Accommodation comprises:
Vestibule, reception hallway, sitting room, kitchen with pantry and store, dining room/bedroom 4, principal bedroom, bedroom 2 with adjoining study, bedroom 3, box-room, bathroom.
Externally the property benefits from a ground floor storeroom and a good-sized private rear garden.
EPC: G
CT Band: F
Tenure: Freehold.
