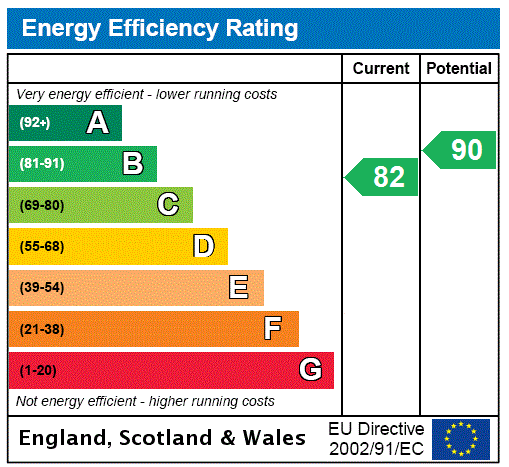Description
17 Wintour Lane is an exceptional three-storey, end terrace townhouse, peacefully nestled within an exclusive riverside development built by CALA Homes, beside the Water of Leith in the popular city suburb of Currie. Presented to the market in true turnkey condition, the property offers spacious and versatile accommodation arranged over three levels, enjoying leafy views from the first and second floor bedrooms.
On entry, the hall leads to the ground floor accommodation comprising a guest WC, hall storage cupboard, study, and open plan kitchen/dining/sitting room which can be opened into the rear garden through bi-folding doors, perfect for al fresco dining and indoor-outdoor living. The first-floor level is host to the principal bedroom benefitting from built in wardrobe storage and four-piece ensuite bathroom, as well as the first-floor drawing room. There are two further double bedrooms on the second floor serviced by a second bathroom. A utility room and hall storage cupboard complete the family accommodation. Externally, the property benefits from a front garden, enclosed landscaped rear garden, off street parking space and single garage with EV charging point.
Situated on a sizeable plot, this is an excellent opportunity to acquire a family home close to a wide range of recreational and leisure facilities as well as the Water of Leith Walkway which can be directly accessed via footpath bridge from the development. The property lies within walking distance of Curriehill train station which runs regular services into Edinburghs city centre. Furthermore, the City Bypass is easily accessible and links into roads that connect to Edinburgh International Airport and Central Scotlands motorway network.
Summary of Accommodation:
Ground Floor
Entrance Hall, Guest WC, Hall Store Cupboard, Study, Open Plan Kitchen/Dining/Living Room with Direct Access to Rear Garden
First Floor
Principal Bedroom with built-in Wardrobes & Ensuite Bathroom, Drawing Room
Second Floor
Two Double Bedrooms with built-in Wardrobes, Family Bathroom, Utility Room, Hall Storage Cupboard
Outside Space
Front Garden
Enclosed Rear Garden
Off Street Parking Space and Single Garage with EV Charging Point.
EPC: B
CT Band: F
Tenure: Freehold
Viewing by appointment.
