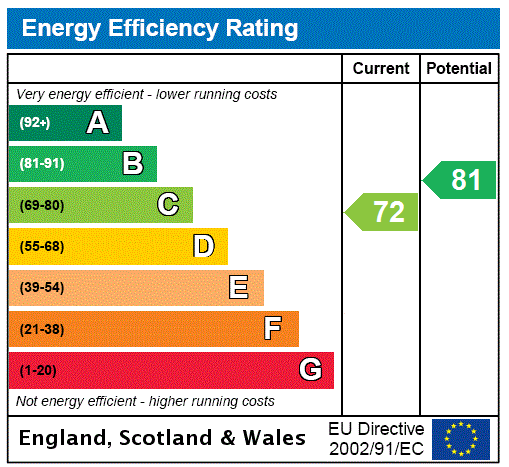Description
A superb detached, extended five-bedroom, three-bathroom family villa, offering flexible accommodation over two levels. The property enjoys a semi-rural situation, in the highly sought after area of Cammo, with easy access to Edinburgh International Airport and the city centre. Built in the 1950s, the property is entered through its mature front garden and the ground floor level comprises: large entrance hall, cloakroom, double bedroom 5 (currently used as a study), large sitting room with southwest facing sun porch, dining room, principal bedroom with ensuite shower room, main bathroom, fully equipped dining kitchen benefitting from integrated appliances, open plan to southwest facing garden room, bathed in natural light, which can be opened onto the garden, affording al fresco dining and outdoor/indoor living, rear hallway with exits onto both the driveway and rear garden, utility room with extensive storage. The first-floor level comprises: three double bedrooms one of which has an ensuite shower room, the other two with fitted wardrobes. There is floored eaves storage and two large storage cupboards off the hallway.
Externally, the property benefits from an abundance of private outside space including large driveway, mature front garden, double garage with floored attic space, light and power and a south-west facing rear garden with patios and lawn.
The property has a desirable setting, being situated under five miles from the cosmopolitan delights of Edinburgh city centre. There are good bus and cycle links into the city, whilst Edinburgh International Airport, the City Bypass, motorway networks and the Queensferry Crossing are all within easy reach. There are plenty of scenic walking trails nearby, as well as excellent schools and a wide range of recreational activities on the doorstep.
Summary of Accommodation:
Ground Floor
Entrance Vestibule, Hall, Cloakroom, Double Bedroom Five, Sitting Room with Sun Porch, Dining Room, Garden Room, Kitchen, Utility Room, Rear Hallway, Principal Bedroom & En Suite Shower Room, Bathroom, Store Cupboard
First Floor
Double Bedroom Two & En Suite Shower Room, Two Further Double Bedrooms with Fitted Wardrobes
Floored Eaves Storage & Two Large Storage Cupboards
Outside Space
Driveway with Off Street Parking for Several Cars
Double Garage with Floored Attic
Front Garen
South-West Facing Rear Garden
EPC: C
Council Tax Band: G
Tenure: Freehold
Viewing by appointment.
