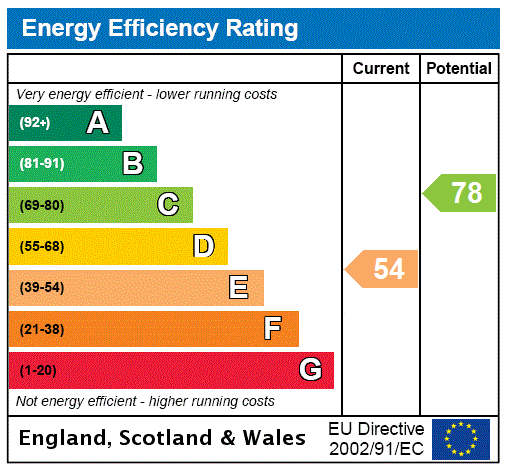Description
An impressive five bedroom, double-upper apartment situated in the heart of Edinburghs prestigious West End. The property combines the very best traditional details with contemporary upgrades and benefits from residents access to Eglinton and Glencairn Crescent Gardens (subject to application and small annual fee).
The ground floor comprises a spacious sitting room with a bay window, which floods the room with natural light; a second living room; useful utility space; kitchen; WC and a double bedroom which could double as a home office or study. Upstairs, three generously proportioned double bedrooms sit alongside a single bedroom; the principal bedroom features an en suite shower room. The family bathroom has both a shower and bath; two storage cupboards complete this home.
Summary of Accomodation:
FIRST FLOOR
Entrance hallway; living room; sitting room featuring bay window; double bedroom 5; kitchen; utility; WC and storage cupboard.
SECOND FLOOR
Three double bedrooms and one single bedroom; en suite shower room to the principal bedroom; family bathroom with both shower and bath; storage space.
OUTSIDE SPACE
Residents access to Eglinton and Glencairn Crescent Gardens (subject to application and a small annual fee).
Tenure - Freehold
EPC - E
Council Tax - G
