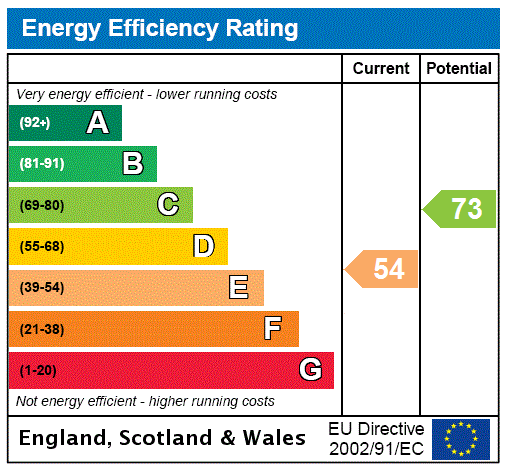Description
Rarely available, a well presented 4 bedroom ground & garden level conversion forming the lower portion of a handsome victorian detached villa. The property is characterised by its spacious interiors and large windows, allowing natural light to fill the space, benefits from off street parking and large tandem garage, with magnificent private rear garden.
Entering through a welcoming foyer to a generous entrance hall, the ground floor consists of a bright dining room with a bay window; separate living room; kitchen; bedroom with fitted vanity and wardrobe, ensuite and a useful store room. Upstairs presents a further three generously-sized double bedrooms; bedroom 2 features fitted wardrobes and bedroom 4 also offers built-in storage space. A sitting room with a second bay window; family bathroom and WC complete this home.
Summary of Accommodation:
Lower Ground Floor: Entrance foyer, hallway (complete with storage), living room, dining room, kitchen, double bedroom (with en-suite)
Ground Floor: Hallway, sitting room, three double bedrooms, bathroom, WC
Outside Space: Mature and expansive rear garden mainly laid to lawn with established plants, trees, and hedging
Tandem Garage and driveway
EPC: E
CT Band: G
Tenure: Freehold
Viewing by appointment.
