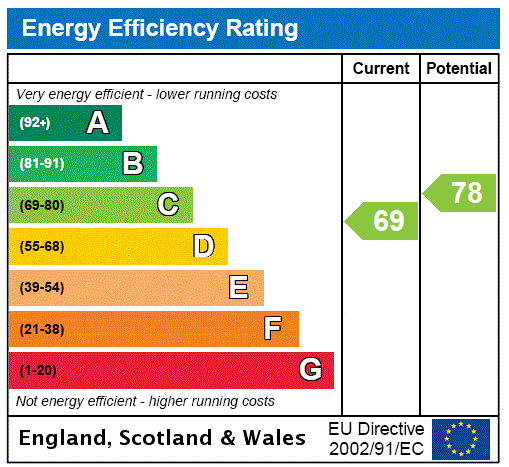Description
51 Columba Road is a beautifully presented, architecturally designed and extended semi detached family home occupying a fantastic position in the highly desirable neighbourhood of Blackhall, just over a mile from the city centre. Arranged over two levels, the property has been meticulously upgraded, having been extensively refurbished by the current owners in addition to its magnificent extension all to create a unique and truly outstanding home.
The ground floor of the house is host to the reception space with a large open plan sitting room and dining room which can be directly opened out to the rear garden and decked seating area through sliding doors, affording outdoor/indoor living and endless entertaining opportunities. The kitchen features sleek contemporary cupboards with high specification integrated appliances, with utility room off the kitchen. Three good sized bedrooms (one of which is currently utilised as a family room), a family bathroom and under stair storage cupboard complete the ground floor accommodation. The first floor is host to the principal bedroom suite affording idyllic views over the rear garden to Corstorphine Nature Reserve, with walk in wardrobe and en suite shower room. There is a walk-in cupboard on the first-floor landing offering ample storage.
Externally the rear garden has been beautifully landscaped with mature shrubs, decked seating area, garden store, hot tub, lawn, and plentiful seating to follow the sunshine. There is integrated lighting throughout the garden providing evening ambience for al-fresco dining. The front garden has driveway parking for two cars, a single garage, and is laid to lawn.
This is an excellent opportunity to acquire an exceptional property in a prime city location within walking distance of the city centre, Inverleith Park and the Royal Botanic Garden and close to several well-regarded schooling options.
Summary of Accommodation:
Ground Floor
Entrance Vestibule, Hall, Under-Stair Storage Cupboard, Open Plan Sitting/Dining Room & Kitchen, Utility Room, Two Double Bedrooms, Family Room/Bedroom Four, Bathroom
First Floor
Principal Bedroom with Walk in Wardrobe and En Suite Shower Room, Walk in Storage Cupboard
Outside Space
Driveway, Front Garden & Off-Street Parking, Garage, Enclosed Landscaped Rear Garden Largely Laid to Lawn with Decked Seating Area, Patio, Hot Tub and Garden Store
Tenure - Freehold
EPC - C
Council Tax - F
