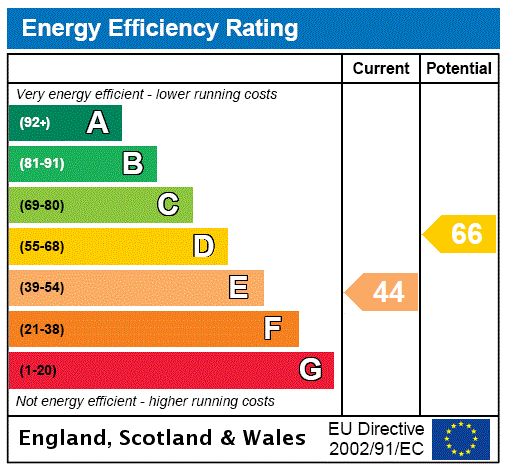Description
A stylish and well-presented 5/6-bedroom single-storey
family home, set within a large private mature garden plot in
the desirable coastal village of Longniddry. In close proximity
to the beach and only a short commute to Edinburgh, the
house boasts high-tech, elegantly designed Ashley Ann
Interiors incorporating a well-designed self-contained
principal bedroom/annex.
Summary of Accommodation:
Reception Hall, Dining Kitchen, Sitting Room, Family Room/
Bedroom 6 with Ensuite, Principal Bedroom/Annex with Feature Bath, Ensuite Shower Room, Kitchenette and Lounge Space, Four further Double Bedrooms, Family Bathroom, Shower Room and Utility Space.
Garden: Large, enclosed garden with lawns to the front and
rear, bounded by herbaceous borders, mature trees and shrubs, together with a central patio courtyard, further patio areas, summerhouse, greenhouse, two garden sheds and a picket fenced kitchen garden.
Garage: Large double garage with electric door, external store and a block paved driveway with parking for several cars.
About: 0.56 acres (0.23 Ha)
EPC Band - E
Council Tax Band - H
Tenure - Freehold
