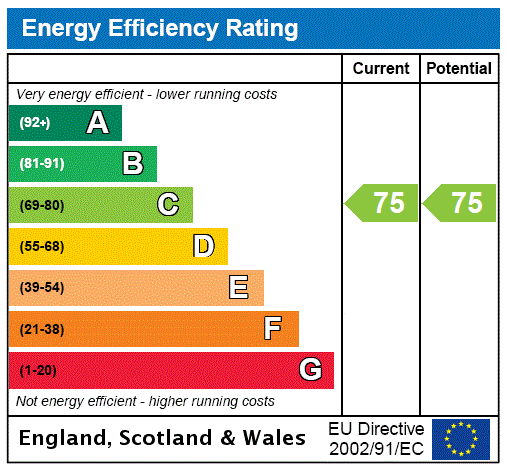Description
CLOSING DATE SET FOR FRIDAY 31st MAY AT 12 NOON
A stunning C-Listed 4-bedroom family home, nestled at the foot of the Pentlands, yet within striking distance of Edinburgh City Centre. The property sits within private garden grounds, offering a triple garage complex, with separate studio apartment above and a workshop.
Summary of Accommodation:
Ground Floor: Entrance Hall, Sitting Room, Dining Room, Kitchen Breakfast Room, Playroom/Living Room, Utility Hall, Shower Room and Boot Room.
First Floor: Principal Bedroom, Three further Double Bedrooms, a Family Bathroom, Study and a Linen Cupboard.
Workshop: An adjoining workshop with built in work bench and a partially floored loft. With Listed building consent already in place to convert to a 2-bedroom self-contained apartment.
Triple Garage: A beautiful oak framed triple garage with work bench to the rear and separate cloakroom.
Studio Apartment: Above the garage, is a stunning studio apartment with open plan bedroom/sitting room/kitchen and a separate shower room.
Land Area About: 0.95 Acres
EPC Band - Band C
Council Tax Band - Band H
Tenure - Freehold
