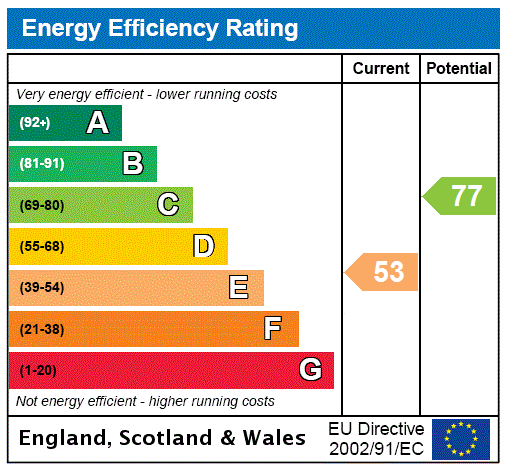Description
CLOSING DATE FRIDAY SEPTEMBER 13TH 12 NOON
A superb six-bedroom family home, steeped in history, boasting elegantly designed reception spaces and a contemporary open-plan kitchen/breakfast room.
Summary of Accommodation:
Ground Floor: Entrance Vestibule, Entrance Hall, Open plan Kitchen/Breakfast Room, Double Bedroom, Family Bathroom and Linen Cupboard.
First Floor: Landing, Drawing Room, Three Double Bedrooms, Shower Room and Utility Room.
Second Floor: Landing, Principal Bedroom, Double bedroom, Bathroom, Study and Storage Cupboard.
Exterior: Communal Front Graden, Private Rear Garden with Summer House and adjoining Shed.
Double Garage: Manual doors and serviced with electricity.
Council Tax Band: G
EPC Band: E
Tenure: Freehold
